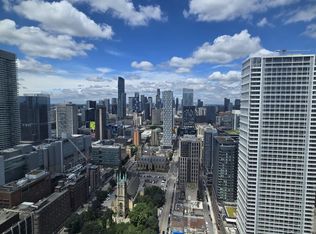BRAND NEW & NEVER LIVED IN; Staged with Luxury Furniture to Inspire Your Design Ideas! Suite #1119 at X02 Condos, Perfectly designed 3 Split Bedrooms Plus 2 Full bathrooms Located on the 11th Floor
Condo Includes 2 Private Lockers Across from the Unit Plus EV Parking at P2! Welcome to Toronto's Newest & Most Exciting King West Condo!! Boasts 948 SF Interior Space Plus 98 SF Terrace Facing South and Flooded With Natural Light
Open Concept Floorplan with Modern Luxurious Finishes Throughout. Includes Upgraded Light Fixtures, Custom Neutral Roller Blinds offering Privacy in the Living Areas & Dark Out in the Bedrooms! Contemporary kitchen with Integrated FULL SIZE Stainless Steel and Built-In Appliances, Ensuite Laundry. Enjoy Panoramic City with CN Tower and Lake Views from Your Private Balcony... Steps from Transit, Shops, Parks, Great Dining and Nightlife. World Class Amenities Include a Well Equipped Fitness Centre, 24/7 Concierge, Lounge and Business Areas, Private Dining Rooms, BBQs, Games & Entertainment Lounge! High Demand Location Offers a 95 Walk Score with a Transit Score of 100, The Streetcar is steps away Plus Quick access to Exhibition GO Station. Minutes from Liberty Village, Longos, Shoppers Drugmart, Local Cafes, Green Spaces; Offering the Best Local Amenities at Your Doorstep! Vacant & Available Immediately!
Apartment for rent
C$3,900/mo
285 Dufferin St #1119, Toronto, ON M6K 1Z7
3beds
Price may not include required fees and charges.
Apartment
Available now
-- Pets
Air conditioner, central air
Ensuite laundry
1 Parking space parking
Natural gas, forced air
What's special
Luxury furnitureSplit bedroomsOpen concept floorplanModern luxurious finishesUpgraded light fixturesCustom neutral roller blindsContemporary kitchen
- 5 days
- on Zillow |
- -- |
- -- |
Travel times
Looking to buy when your lease ends?
Consider a first-time homebuyer savings account designed to grow your down payment with up to a 6% match & 4.15% APY.
Facts & features
Interior
Bedrooms & bathrooms
- Bedrooms: 3
- Bathrooms: 2
- Full bathrooms: 2
Heating
- Natural Gas, Forced Air
Cooling
- Air Conditioner, Central Air
Appliances
- Laundry: Ensuite
Features
- Primary Bedroom - Main Floor, Storage, View
Property
Parking
- Total spaces: 1
- Details: Contact manager
Features
- Exterior features: Contact manager
- Has view: Yes
- View description: City View, Water View
Construction
Type & style
- Home type: Apartment
- Property subtype: Apartment
Community & HOA
Location
- Region: Toronto
Financial & listing details
- Lease term: Contact For Details
Price history
Price history is unavailable.
Neighborhood: South Parkdale
There are 39 available units in this apartment building
![[object Object]](https://photos.zillowstatic.com/fp/47631af6ddf4051a09021a77366329ef-p_i.jpg)
