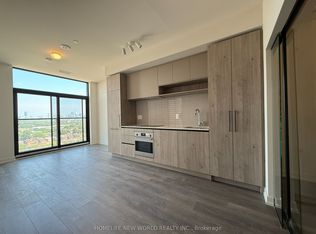Internet, Window Coverings and 1 Locker Included. Brand New, Never Lived In Luxury & Modern Unit. High Ceiling, Floor to Ceiling Window throughout the unit, Bright and Sunny, Overlooking the Lake and Charming City Views. Primary Bedroom with B/I Closet and Ensuite Bath. Second Bedroom with a Large Closet. Large Balcony Perfect for Relaxing or Entertaining. Modern Kitchen B/I with High-End Appliances. Ensuite Laundry. Close to Financial District, Liberty Village (GO Station), Grocery Stores, Restaurants, Bars, Coffee Shops, BMO Field (World Cup 2026), Budweiser Stage, and St. Joseph's Hospital, Lake Ontario (trails, bikes, waterfront). Short Drive to Gardiner Expressway, High Park, CNE. Fantastic Amenities With Over 18,000 Sqft of World-Class Offerings: Including a 24/7 Concierge, State-of-the-Art Fitness Centre, Yoga and Boxing Studios, Co-Working Lounge and an Luxury Rooftop Terrace with BBQs, Bar with Breathtaking Lake Ontario Views. Golf Simulator, Private Dining Room, Arcade, Children Playroom and More...Truly in a Convenience, Luxury Downtown Living
Apartment for rent
C$2,850/mo
285 Dufferin St #1220, Toronto, ON M6K 0J2
2beds
Price may not include required fees and charges.
Apartment
Available now
-- Pets
Central air
Ensuite laundry
None parking
Natural gas, forced air
What's special
Floor to ceiling windowEnsuite bathEnsuite laundryBreathtaking lake ontario views
- 1 day
- on Zillow |
- -- |
- -- |
Travel times
Looking to buy when your lease ends?
Consider a first-time homebuyer savings account designed to grow your down payment with up to a 6% match & 4.15% APY.
Facts & features
Interior
Bedrooms & bathrooms
- Bedrooms: 2
- Bathrooms: 2
- Full bathrooms: 2
Heating
- Natural Gas, Forced Air
Cooling
- Central Air
Appliances
- Included: Oven, Range
- Laundry: Ensuite
Features
- Elevator, Primary Bedroom - Main Floor, Rough-In Bath, View
Property
Parking
- Parking features: Contact manager
- Details: Contact manager
Features
- Exterior features: Contact manager
- Has view: Yes
- View description: City View
Construction
Type & style
- Home type: Apartment
- Property subtype: Apartment
Community & HOA
Location
- Region: Toronto
Financial & listing details
- Lease term: Contact For Details
Price history
Price history is unavailable.
Neighborhood: South Parkdale
There are 27 available units in this apartment building
![[object Object]](https://photos.zillowstatic.com/fp/47631af6ddf4051a09021a77366329ef-p_i.jpg)
