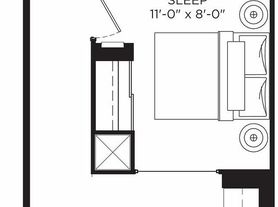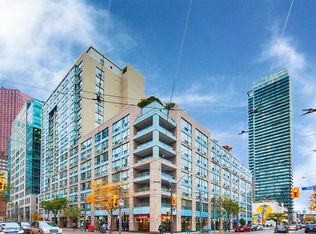This Brand-new Southwest Corner Unit At Xo2 Condos Offers 685 Sq Ft Of Interior Living Space, Plus Incredible Massive 868 Sq Ft Wraparound Terrace With Breathtaking Lake And City Views Perfect For Relaxing Or Entertaining. ONE OF THE FEW UNITS IN THE BUILDING WITH A GAS LINE FOR BBQ ON THE TERRACE! The Suite Features 11-foot Ceilings, Floor-to-ceiling Windows, Smooth Ceilings, And Laminate Flooring Throughout. The Functional 2-bedroom, 2-bathroom Layout Provides Both Comfort And Privacy. The Modern Kitchen Is Equipped With Quartz Countertops, Built-in Appliances, And Extended Upper Cabinets For Extra Storage. Rogers Wifi Included. Located At King And Dufferin, Just Steps From Liberty Village, The Waterfront, Cne, The Financial District, Restaurants, And Retail Shops. Public Transit Is Easily Accessible With The 504 King Streetcar And The 29 Dufferin Bus Right At Your Doorstep. Available Immediately. Students, Newcomers Welcome!
Apartment for rent
C$3,000/mo
285 Dufferin St #521, Toronto, ON M6K 0J2
2beds
Price may not include required fees and charges.
Apartment
Available now
-- Pets
Air conditioner, central air
In unit laundry
-- Parking
Natural gas, forced air
What's special
Corner unitFloor-to-ceiling windowsLaminate flooringModern kitchenQuartz countertopsBuilt-in appliancesExtended upper cabinets
- 4 days |
- -- |
- -- |
Travel times
Looking to buy when your lease ends?
Get a special Zillow offer on an account designed to grow your down payment. Save faster with up to a 6% match & an industry leading APY.
Offer exclusive to Foyer+; Terms apply. Details on landing page.
Facts & features
Interior
Bedrooms & bathrooms
- Bedrooms: 2
- Bathrooms: 2
- Full bathrooms: 2
Rooms
- Room types: Recreation Room
Heating
- Natural Gas, Forced Air
Cooling
- Air Conditioner, Central Air
Appliances
- Included: Dryer, Washer
- Laundry: In Unit, In-Suite Laundry
Features
- View
Property
Parking
- Details: Contact manager
Features
- Exterior features: BBQs Allowed, Balcony, Bicycle storage, Bike Storage, Common Elements included in rent, Concierge/Security, Gym, Heating included in rent, Heating system: Forced Air, Heating: Gas, Hospital, In-Suite Laundry, Lot Features: Hospital, Park, Place Of Worship, Public Transit, Rec./Commun.Centre, Waterfront, Park, Party Room/Meeting Room, Place Of Worship, Public Transit, Rec./Commun.Centre, Recreation Room, Rooftop Deck/Garden, Smoke Detector(s), TSCC, Terrace Balcony, View Type: Clear, View Type: Downtown, View Type: Lake, Waterfront
- Has view: Yes
- View description: City View
Construction
Type & style
- Home type: Apartment
- Property subtype: Apartment
Community & HOA
Community
- Features: Fitness Center
HOA
- Amenities included: Fitness Center
Location
- Region: Toronto
Financial & listing details
- Lease term: Contact For Details
Price history
Price history is unavailable.
Neighborhood: South Parkdale
There are 12 available units in this apartment building

