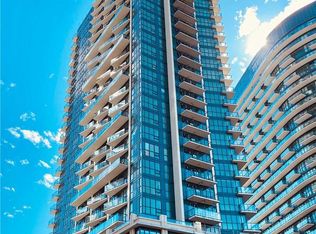CLEAR SOUTH VIEW! Experience modern living in this brand-new, stylish 2-bedroom + den, 2-bath condo located in Toronto's vibrant Liberty Village/West King West neighborhood. This thoughtfully designed unit features a smart, functional layout with spacious bedrooms, a versatile open-concept den perfect for a home office, sleek laminate flooring, and floor-to-ceiling windows that fill the space with natural light. The contemporary kitchen is equipped with quartz countertops, elegant cabinetry, and full-sized built-in/integrated appliances, with space to add an island for extra prep or dining. Prime location just steps from shops, cafes, restaurants, and public transit (King & Dufferin streetcars), with easy access to the Waterfront and major roadways. Residents enjoy top-tier amenities such as a private dining room, entertainment kitchen, resident's lounge, game zone, golf simulator, kids zone, children's playground, think tank outdoor dining and BBQs, and urban parkette.
Apartment for rent
C$2,850/mo
285 Dufferin St E #814, Toronto, ON M6K 0J2
3beds
Price may not include required fees and charges.
Apartment
Available now
No pets
Central air
In unit laundry
-- Parking
Natural gas, forced air
What's special
Floor-to-ceiling windowsSpacious bedroomsOpen-concept denLaminate flooringContemporary kitchenQuartz countertopsElegant cabinetry
- 3 days |
- -- |
- -- |
Travel times
Renting now? Get $1,000 closer to owning
Unlock a $400 renter bonus, plus up to a $600 savings match when you open a Foyer+ account.
Offers by Foyer; terms for both apply. Details on landing page.
Facts & features
Interior
Bedrooms & bathrooms
- Bedrooms: 3
- Bathrooms: 2
- Full bathrooms: 2
Heating
- Natural Gas, Forced Air
Cooling
- Central Air
Appliances
- Included: Dryer, Range, Washer
- Laundry: In Unit, In-Suite Laundry
Features
- View
Property
Parking
- Details: Contact manager
Features
- Exterior features: Alarm System, BBQs Allowed, Balcony, Building Insurance included in rent, Carbon Monoxide Detector(s), Clear View, Common Elements included in rent, Concierge, Concierge/Security, Gym, Heating system: Forced Air, Heating: Gas, Hospital, In-Suite Laundry, Internet included in rent, Library, Lot Features: Clear View, Hospital, Library, Place Of Worship, Public Transit, Open Balcony, Party Room/Meeting Room, Pets - No, Place Of Worship, Public Transit, Rooftop Deck/Garden, Security System, TSCC, View Type: Clear, View Type: Downtown, View Type: Lake, View Type: Panoramic, Visitor Parking
- Has view: Yes
- View description: City View
Construction
Type & style
- Home type: Apartment
- Property subtype: Apartment
Utilities & green energy
- Utilities for property: Internet
Building
Management
- Pets allowed: No
Community & HOA
Community
- Features: Fitness Center
HOA
- Amenities included: Fitness Center
Location
- Region: Toronto
Financial & listing details
- Lease term: Contact For Details
Price history
Price history is unavailable.
Neighborhood: South Parkdale
There are 12 available units in this apartment building

