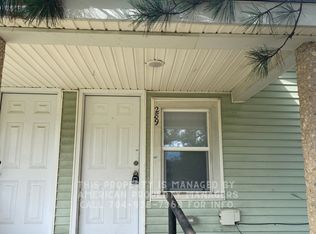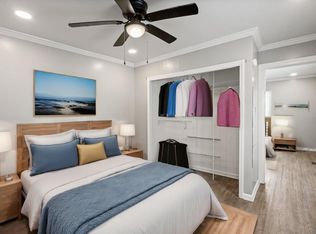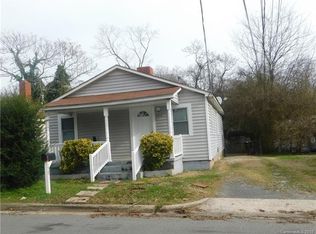Closed
$320,000
285 Georgia St SW, Concord, NC 28025
3beds
1,664sqft
Single Family Residence
Built in 2024
0.12 Acres Lot
$321,800 Zestimate®
$192/sqft
$2,009 Estimated rent
Home value
$321,800
$296,000 - $351,000
$2,009/mo
Zestimate® history
Loading...
Owner options
Explore your selling options
What's special
Impeccable NEW construction within minutes to downtown Concord. You will fall in love with the privacy this home offers! It is a truly serene retreat and picturesque gathering the wooden gazebo with ceiling fan and lighting in this fully fence backyard. Home comes with extremely durable, scratch and chip resistant quartz countertops. Spacious foyer with a coat closet is what everyone needs, plus 9ft ceilings throughout the main floor. Modern design. The stained stairs bring nature indoors conveying harmony and highlighting the brilliance of wood. Fine details and craftsmanship are evident, home has a great flow & luxury vinyl plank flooring. Kitchen is open to the great room. Comes with stainless steel appliances including a refrigerator and plenty of storage including a walk-in pantry with custom shelving. Primary suite includes a huge walk in closet, custom tile shower and dual vanities. The peaceful covered front porch with elegant lighting is great for relaxing.
Zillow last checked: 8 hours ago
Listing updated: July 31, 2024 at 10:22am
Listing Provided by:
Anabel Hernandez hernandeza@hpw.com,
Coldwell Banker HPW
Bought with:
Megan Ramsey
Weichert Realtors Sally Awad Group
Source: Canopy MLS as distributed by MLS GRID,MLS#: 4153589
Facts & features
Interior
Bedrooms & bathrooms
- Bedrooms: 3
- Bathrooms: 3
- Full bathrooms: 2
- 1/2 bathrooms: 1
Primary bedroom
- Features: Walk-In Closet(s)
- Level: Upper
- Area: 179.85 Square Feet
- Dimensions: 13' 1" X 13' 9"
Bedroom s
- Features: Storage, Walk-In Closet(s)
- Level: Upper
- Area: 215.92 Square Feet
- Dimensions: 11' 2" X 19' 4"
Bedroom s
- Features: Storage
- Level: Upper
- Area: 115.39 Square Feet
- Dimensions: 11' 2" X 10' 4"
Dining area
- Features: Breakfast Bar
- Level: Main
- Area: 99.71 Square Feet
- Dimensions: 8' 8" X 11' 6"
Kitchen
- Features: Open Floorplan, Storage
- Level: Main
- Area: 141.8 Square Feet
- Dimensions: 12' 4" X 11' 6"
Living room
- Features: Breakfast Bar, Open Floorplan, Walk-In Pantry
- Level: Main
- Area: 314.73 Square Feet
- Dimensions: 18' 4" X 17' 2"
Heating
- Central, Electric, ENERGY STAR Qualified Equipment, Forced Air
Cooling
- Ceiling Fan(s), Central Air, Electric
Appliances
- Included: Convection Oven, Dishwasher, Disposal, Electric Oven, ENERGY STAR Qualified Light Fixtures, ENERGY STAR Qualified Refrigerator, Exhaust Fan
- Laundry: Laundry Room, Upper Level
Features
- Open Floorplan, Pantry, Storage, Walk-In Closet(s), Walk-In Pantry, Other - See Remarks
- Flooring: Vinyl, Wood
- Doors: Insulated Door(s), Sliding Doors, Storm Door(s)
- Windows: Insulated Windows, Storm Window(s)
- Has basement: No
- Attic: Pull Down Stairs
Interior area
- Total structure area: 1,664
- Total interior livable area: 1,664 sqft
- Finished area above ground: 1,664
- Finished area below ground: 0
Property
Parking
- Total spaces: 2
- Parking features: Driveway
- Uncovered spaces: 2
Accessibility
- Accessibility features: Two or More Access Exits
Features
- Levels: Two
- Stories: 2
- Patio & porch: Deck, Front Porch
- Fencing: Back Yard,Fenced,Full,Privacy,Wood
Lot
- Size: 0.12 Acres
- Dimensions: 50 x 100
- Features: Cleared, Paved, Private
Details
- Additional structures: Gazebo
- Parcel number: 56208259560000
- Zoning: RC
- Special conditions: Standard
- Horse amenities: None
Construction
Type & style
- Home type: SingleFamily
- Architectural style: Farmhouse
- Property subtype: Single Family Residence
Materials
- Vinyl
- Foundation: Crawl Space
- Roof: Shingle,Insulated,Wood
Condition
- New construction: Yes
- Year built: 2024
Details
- Builder name: Zavargas, LLC
Utilities & green energy
- Sewer: Public Sewer
- Water: City
- Utilities for property: Electricity Connected
Green energy
- Energy efficient items: Lighting
Community & neighborhood
Security
- Security features: Carbon Monoxide Detector(s), Smoke Detector(s)
Location
- Region: Concord
- Subdivision: None
Other
Other facts
- Listing terms: Cash,Conventional,FHA,VA Loan
- Road surface type: Concrete
Price history
| Date | Event | Price |
|---|---|---|
| 7/19/2024 | Sold | $320,000$192/sqft |
Source: | ||
| 6/22/2024 | Listed for sale | $320,000$192/sqft |
Source: | ||
Public tax history
| Year | Property taxes | Tax assessment |
|---|---|---|
| 2024 | $460 | $46,160 |
Find assessor info on the county website
Neighborhood: Logan
Nearby schools
GreatSchools rating
- 5/10Wolf Meadow ElementaryGrades: K-5Distance: 2.9 mi
- 2/10Concord MiddleGrades: 6-8Distance: 2.4 mi
- 5/10West Cabarrus HighGrades: 9-12Distance: 3.7 mi
Get a cash offer in 3 minutes
Find out how much your home could sell for in as little as 3 minutes with a no-obligation cash offer.
Estimated market value
$321,800
Get a cash offer in 3 minutes
Find out how much your home could sell for in as little as 3 minutes with a no-obligation cash offer.
Estimated market value
$321,800


