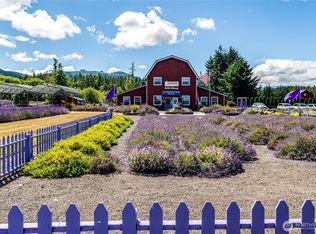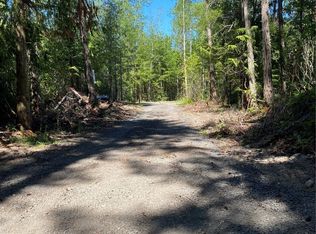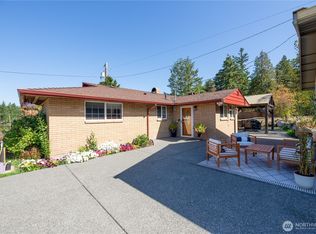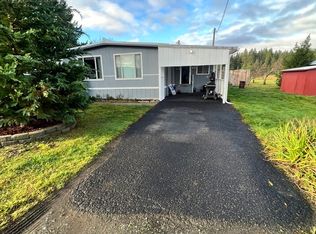Sold
Listed by:
Scott Rogers,
RE/MAX FIRST Inc Port Townsend,
Timothy Horvath,
RE/MAX FIRST Inc Port Ludlow
Bought with: RE/MAX Prime
$729,000
285 Guiles Road, Sequim, WA 98382
3beds
2,130sqft
Single Family Residence
Built in 1987
14.55 Acres Lot
$734,000 Zestimate®
$342/sqft
$3,016 Estimated rent
Home value
$734,000
$624,000 - $859,000
$3,016/mo
Zestimate® history
Loading...
Owner options
Explore your selling options
What's special
BACK UP OFFERS WELCOME A little room to breathe—just minutes from Sequim and the Olympic Discovery Trail. This updated 3BR+office, 2.25BA home sits on 14.55 acres with pasture, fruit trees, garden space, and a gated entry. Inside: vaulted great room with wood stove, refreshed kitchen, and a brand-new primary bath. Outside: a 1,600 sq ft shop with RV space, a second-story office, and two 200-amp panels—perfect for projects, storage, or business needs. New floors, fresh paint, updated lighting and fixtures, metal roof, and front and back decks mean it’s move-in ready. Whether you're chasing sunsets, raising animals, or just want some peace and quiet, there’s space here to make it yours. The best of country living, five minutes from town.
Zillow last checked: 8 hours ago
Listing updated: December 14, 2025 at 04:03am
Listed by:
Scott Rogers,
RE/MAX FIRST Inc Port Townsend,
Timothy Horvath,
RE/MAX FIRST Inc Port Ludlow
Bought with:
Tiffeny Amundson, 25005304
RE/MAX Prime
Source: NWMLS,MLS#: 2406241
Facts & features
Interior
Bedrooms & bathrooms
- Bedrooms: 3
- Bathrooms: 3
- Full bathrooms: 1
- 3/4 bathrooms: 1
- 1/2 bathrooms: 1
- Main level bathrooms: 3
- Main level bedrooms: 3
Primary bedroom
- Level: Main
Bathroom full
- Level: Main
Other
- Level: Main
Other
- Level: Main
Den office
- Level: Main
Dining room
- Level: Main
Entry hall
- Level: Main
Great room
- Level: Main
Kitchen without eating space
- Level: Main
Living room
- Level: Main
Utility room
- Level: Main
Heating
- Fireplace, Wall Unit(s), Electric
Cooling
- None
Appliances
- Included: Dishwasher(s), Disposal, Dryer(s), Microwave(s), Refrigerator(s), Stove(s)/Range(s), Washer(s), Garbage Disposal, Water Heater: Electric, Water Heater Location: Hall Closet / Utility Room
Features
- Bath Off Primary, Ceiling Fan(s)
- Flooring: Ceramic Tile, Vinyl, Vinyl Plank
- Doors: French Doors
- Windows: Double Pane/Storm Window, Skylight(s)
- Basement: None
- Number of fireplaces: 1
- Fireplace features: Wood Burning, Main Level: 1, Fireplace
Interior area
- Total structure area: 2,130
- Total interior livable area: 2,130 sqft
Property
Parking
- Total spaces: 2
- Parking features: Attached Garage, Detached Garage
- Attached garage spaces: 2
Features
- Levels: One
- Stories: 1
- Entry location: Main
- Patio & porch: Bath Off Primary, Ceiling Fan(s), Double Pane/Storm Window, Fireplace, French Doors, Skylight(s), Vaulted Ceiling(s), Walk-In Closet(s), Water Heater
- Has view: Yes
- View description: Territorial
Lot
- Size: 14.55 Acres
- Features: Paved, Secluded, Deck, Fenced-Partially, High Speed Internet, Outbuildings, Patio, Shop
- Topography: Equestrian,Partial Slope,Sloped
- Residential vegetation: Brush, Fruit Trees, Garden Space, Pasture
Details
- Parcel number: 0230324304000000
- Zoning: R5
- Zoning description: Jurisdiction: County
- Special conditions: Standard
Construction
Type & style
- Home type: SingleFamily
- Property subtype: Single Family Residence
Materials
- Wood Products
- Foundation: Concrete Ribbon
- Roof: Metal
Condition
- Year built: 1987
Utilities & green energy
- Electric: Company: Clallam PUD
- Sewer: Septic Tank
- Water: Individual Well
Community & neighborhood
Location
- Region: Sequim
- Subdivision: Blyn
Other
Other facts
- Listing terms: Cash Out,Conventional,Farm Home Loan,FHA,USDA Loan,VA Loan
- Cumulative days on market: 119 days
Price history
| Date | Event | Price |
|---|---|---|
| 11/14/2025 | Pending sale | $749,000+2.7%$352/sqft |
Source: | ||
| 11/13/2025 | Sold | $729,000-2.7%$342/sqft |
Source: | ||
| 9/2/2025 | Price change | $749,000-6.3%$352/sqft |
Source: | ||
| 7/24/2025 | Listed for sale | $799,000-3.2%$375/sqft |
Source: | ||
| 1/31/2025 | Listing removed | $825,000$387/sqft |
Source: Olympic Listing Service #381549 Report a problem | ||
Public tax history
| Year | Property taxes | Tax assessment |
|---|---|---|
| 2024 | $5,128 +7.4% | $646,040 +0.7% |
| 2023 | $4,775 +1.3% | $641,409 +5.2% |
| 2022 | $4,712 +5.7% | $609,689 +25.3% |
Find assessor info on the county website
Neighborhood: 98382
Nearby schools
GreatSchools rating
- 8/10Helen Haller Elementary SchoolGrades: 3-5Distance: 7.2 mi
- 5/10Sequim Middle SchoolGrades: 6-8Distance: 7.4 mi
- 7/10Sequim Senior High SchoolGrades: 9-12Distance: 7.1 mi
Get pre-qualified for a loan
At Zillow Home Loans, we can pre-qualify you in as little as 5 minutes with no impact to your credit score.An equal housing lender. NMLS #10287.



