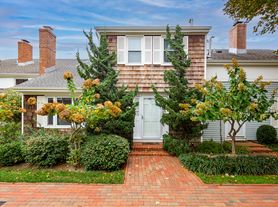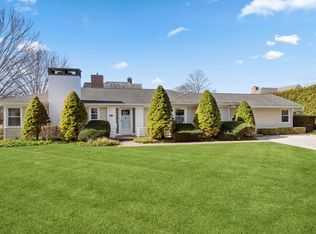From barn-inspired architectural minimalism nestled into vast greenery, to strategically placed windows that look out to mature specimen plantings gently swaying in the ocean breezes, the spirit of Bridgehampton is perfectly reflected in every detail at 285 Jobs Lane. On a manicured 1.4 acre
lot, a half mile from the ocean, this recently renovated 4 bed and 4.5 bath architectural gem delivers open concept living from within a framework of inspired design. The heart of the main level resides in a distinct elongated wing of the home with homage paid to pure elemental forms-where squared-off windows juxtapose triangulated knotty pine exposed beams, where a wall of glass opens to a wisteria covered dining patio and lounge, and a meditation garden appears from across the rolling green lawn. Flanked at one end by a chef's kitchen and dining area with asymmetrical waterfall marble island, awash in driftwood tones and textured tile, and overlooking the Gunite saltwater pool patio - and flanked at the other end by the living area, where in a glorious balance of light and shadow, a framed fireplace wall serves as a deserving focal point. The main level also features a media room with stunning blue tiled fireplace, two bedrooms, each with access to the outdoors, plus a spacious den, which could easily convert into a fifth bedroom. The second floor is separated into two private wings - the primary wing, which features a fireplace, private deck, oversized light-drenched marble bath with free-standing soaking tub plus a private office - and the guest wing, with its own kitchenette and covered patio. Luxuriate in the architectural brilliance of this beautifully designed home, a stone's throw in one direction from some of the best ocean beaches in the Hamptons, and in the other direction from some of the best shopping and dining.
House for rent
$20,000/mo
285 Jobs Ln, Water Mill, NY 11976
4beds
4,200sqft
Price may not include required fees and charges.
Singlefamily
Available now
-- Pets
-- A/C
-- Laundry
None parking
Fireplace
What's special
Framed fireplace wallGunite saltwater pool patioPrivate officeCovered patioPrivate deckOpen concept livingGuest wing
- 211 days
- on Zillow |
- -- |
- -- |
Travel times
Looking to buy when your lease ends?
Consider a first-time homebuyer savings account designed to grow your down payment with up to a 6% match & 4.15% APY.
Facts & features
Interior
Bedrooms & bathrooms
- Bedrooms: 4
- Bathrooms: 5
- Full bathrooms: 4
- 1/2 bathrooms: 1
Rooms
- Room types: Office
Heating
- Fireplace
Features
- Has fireplace: Yes
Interior area
- Total interior livable area: 4,200 sqft
Property
Parking
- Parking features: Contact manager
- Details: Contact manager
Features
- Exterior features: Broker Exclusive
- Has private pool: Yes
Details
- Parcel number: 0900134000200014002
Construction
Type & style
- Home type: SingleFamily
- Property subtype: SingleFamily
Condition
- Year built: 1993
Community & HOA
HOA
- Amenities included: Pool
Location
- Region: Water Mill
Financial & listing details
- Lease term: Contact For Details
Price history
| Date | Event | Price |
|---|---|---|
| 5/1/2025 | Price change | $20,000-20%$5/sqft |
Source: Zillow Rentals | ||
| 4/1/2025 | Price change | $25,000+25%$6/sqft |
Source: Zillow Rentals | ||
| 1/31/2025 | Listed for rent | $20,000-20%$5/sqft |
Source: Zillow Rentals | ||
| 9/9/2024 | Listing removed | $25,000$6/sqft |
Source: Zillow Rentals | ||
| 7/29/2024 | Listed for rent | $25,000+150%$6/sqft |
Source: Zillow Rentals | ||

