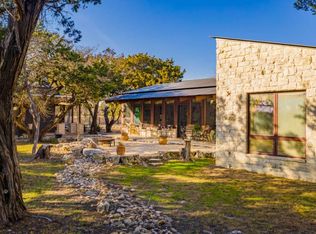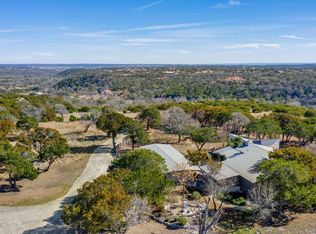Custom home on 84+ private acres w/seasonal .5 acre tank. Designed to meld aesthetically with its hilltop location; exterior is a unique blend of native stone, metal & cypress siding, and a metal roof. Home was built to last, ensure comfort, and energy efficiency. Engineered wood products used throughout exceed ratings of conventional framing. SIP panels create comfortable, lower humidity living environment even during summer & maintain comfortable temps all year. 'Timbor' treated EPS foam deter wood boring insects. Custom features inside include varied-vault ceilings w/ cypress v-groove paneling & beamed accents, adobe-style hand troweled walls, Jeld-Wen/Pozzi low-E insulated windows, stone accent walls, and granite counters. Living room w/ cozy native stone fireplace is steps away from formal dining room. Island kitchen w/ gas cooking. Breakfast area large enough for table to seat 10-12. Master suite w/ sep vanities, WI shower & soaking tub. Two offices, half bath & lg laundry w/room for both full-sized fridge & freezer. Steps away, guest house features a living area, kitchenette, 2 beds & 2 full bathrooms. Appx 1200 sf deck catches SE winds & gorgeous valley views. Much more!
This property is off market, which means it's not currently listed for sale or rent on Zillow. This may be different from what's available on other websites or public sources.

