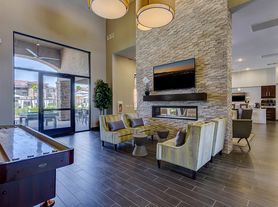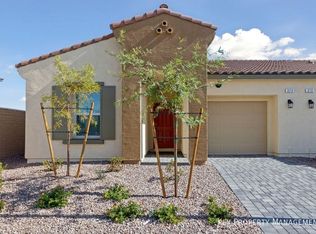This exceptional home offers main-level living with a suite upstairs, featuring 3+ bedrooms, 3.5 baths, and a 3-car garage, nestled in the beautiful Henderson foothills. You'll love the open floor plan, no rear neighbors, and modern upgrades throughout. The gourmet kitchen boasts quartz countertops, upgraded cabinets, stylish backsplash, a large walk-in pantry, and premium stainless-steel appliances. The great room opens through expansive sliding glass doors to a finished, low-maintenance backyard, perfect for relaxing or entertaining. Enjoy comfort and efficiency with smart home features, including Nest thermostats and smoke detectors, four-zone HVAC, a tankless water heater, and a newer water softener. Solar panels keep electricity bill low. The spacious laundry room includes a washer and dryer for added convenience. Located in a gated, well-maintained community with easy access to freeways, shopping, restaurants and the airport. Available Now-Don't miss it!
$85 non-refundable app fee per app applies. $175 non-refundable lease administration fee. Upon approval, apps must go through pet screening regardless of pet status (additional fees may apply). Solar, sewer and trash included with the rent!
Screening Criteria: Credit score should be 650+, 3x income requirement, no evictions, no balances owed to utility companies or former landlords.
House for rent
$3,450/mo
285 Mandarin Hill Ln, Henderson, NV 89012
4beds
2,683sqft
Price may not include required fees and charges.
Single family residence
Available now
No pets
-- A/C
In unit laundry
-- Parking
-- Heating
What's special
Modern upgradesStylish backsplashQuartz countertopsSpacious laundry roomMain-level livingFinished low-maintenance backyardExpansive sliding glass doors
- 6 days |
- -- |
- -- |
Travel times
Zillow can help you save for your dream home
With a 6% savings match, a first-time homebuyer savings account is designed to help you reach your down payment goals faster.
Offer exclusive to Foyer+; Terms apply. Details on landing page.
Facts & features
Interior
Bedrooms & bathrooms
- Bedrooms: 4
- Bathrooms: 3
- Full bathrooms: 3
Appliances
- Included: Dishwasher, Disposal, Dryer, Microwave, Oven, Refrigerator, Stove, Washer
- Laundry: In Unit
Interior area
- Total interior livable area: 2,683 sqft
Property
Parking
- Details: Contact manager
Features
- Exterior features: Community Wall, Garbage included in rent, Gas Water Heater, Jogging Path, Sewage included in rent, Solar Panels, Tankless Water Heater, Water Softener, Water Softener Owned
Details
- Parcel number: 17823311021
Construction
Type & style
- Home type: SingleFamily
- Property subtype: Single Family Residence
Utilities & green energy
- Utilities for property: Garbage, Sewage
Community & HOA
Location
- Region: Henderson
Financial & listing details
- Lease term: Contact For Details
Price history
| Date | Event | Price |
|---|---|---|
| 10/11/2025 | Listed for rent | $3,450$1/sqft |
Source: Zillow Rentals | ||
| 12/26/2023 | Sold | $620,000-3.1%$231/sqft |
Source: | ||
| 12/14/2023 | Contingent | $640,000$239/sqft |
Source: | ||
| 11/27/2023 | Price change | $640,000-2.3%$239/sqft |
Source: | ||
| 11/14/2023 | Price change | $655,000-3%$244/sqft |
Source: | ||

