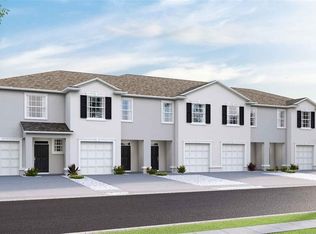Sold for $289,000 on 10/28/25
$289,000
285 Mangrove Shade Cir, Apollo Beach, FL 33572
3beds
1,802sqft
Townhouse
Built in 2023
2,881 Square Feet Lot
$287,900 Zestimate®
$160/sqft
$2,213 Estimated rent
Home value
$287,900
$268,000 - $311,000
$2,213/mo
Zestimate® history
Loading...
Owner options
Explore your selling options
What's special
One or more photo(s) has been virtually staged. Welcome to waterfront living in Apollo Beach’s newest community – Mangrove Manor! This beautifully designed end-unit 3-bedroom, 2.5-bath townhouse with a 1-car garage offers the perfect blend of comfort, style, and convenience. Step inside to find ceramic tile flooring throughout the main living areas, and a modern kitchen featuring a large island, stainless steel appliances, and an open view of the spacious living and dining area. Enjoy stunning water views through the oversized triple glass sliders that lead to your private patio. Upstairs, you’ll find a versatile loft space, all three bedrooms, and a convenient upstairs laundry room. The primary suite boasts a private en suite bath and walk-in closets, while two additional bedrooms share a generously sized full bathroom. Mangrove Manor is a deed-restricted community offering resort-style amenities including a pool and clubhouse. HOA fees cover water, sewer, lawn care, and landscaping maintenance for easy living. Ideally located near shopping, dining, beautiful beaches, and with easy access to I-75—just a short drive to Tampa, Orlando, and Sarasota. Don’t miss your chance to live in this stunning waterfront home!
Zillow last checked: 8 hours ago
Listing updated: October 29, 2025 at 06:34am
Listing Provided by:
David Lovitch 845-629-7804,
KELLER WILLIAMS SOUTH SHORE 813-641-8300
Bought with:
Claudia Garzon Pernia, 685344
WORTH CLARK REALTY
Source: Stellar MLS,MLS#: TB8418872 Originating MLS: Suncoast Tampa
Originating MLS: Suncoast Tampa

Facts & features
Interior
Bedrooms & bathrooms
- Bedrooms: 3
- Bathrooms: 3
- Full bathrooms: 2
- 1/2 bathrooms: 1
Primary bedroom
- Features: En Suite Bathroom, Dual Closets
- Level: Second
- Area: 205.84 Square Feet
- Dimensions: 12.4x16.6
Bedroom 2
- Features: Built-in Closet
- Level: Second
- Area: 119.6 Square Feet
- Dimensions: 11.5x10.4
Bedroom 3
- Features: Built-in Closet
- Level: Second
- Area: 148.68 Square Feet
- Dimensions: 11.8x12.6
Dining room
- Level: First
- Area: 78.78 Square Feet
- Dimensions: 7.8x10.1
Foyer
- Level: First
- Area: 41.08 Square Feet
- Dimensions: 5.2x7.9
Kitchen
- Features: Pantry
- Level: First
- Area: 178.71 Square Feet
- Dimensions: 11.1x16.1
Living room
- Level: First
- Area: 249.48 Square Feet
- Dimensions: 18.9x13.2
Utility room
- Level: Second
- Area: 13.5 Square Feet
- Dimensions: 6.4x2.11
Heating
- Central
Cooling
- Central Air
Appliances
- Included: Dishwasher, Microwave, Range, Refrigerator
- Laundry: Inside, Laundry Room, Upper Level
Features
- Ceiling Fan(s), Eating Space In Kitchen, High Ceilings, Kitchen/Family Room Combo, Living Room/Dining Room Combo, Open Floorplan, PrimaryBedroom Upstairs, Solid Surface Counters, Solid Wood Cabinets, Walk-In Closet(s)
- Flooring: Carpet, Ceramic Tile
- Doors: Sliding Doors
- Windows: Skylight(s)
- Has fireplace: No
Interior area
- Total structure area: 2,210
- Total interior livable area: 1,802 sqft
Property
Parking
- Total spaces: 1
- Parking features: Driveway, Oversized
- Attached garage spaces: 1
- Has uncovered spaces: Yes
Features
- Levels: Two
- Stories: 2
- Patio & porch: Covered, Front Porch, Rear Porch, Screened
- Exterior features: Sidewalk
- Has view: Yes
- View description: Water
- Water view: Water
Lot
- Size: 2,881 sqft
- Features: City Lot, In County, Level
- Residential vegetation: Mature Landscaping
Details
- Parcel number: U283119C7L00000000237.0
- Zoning: PD
- Special conditions: None
Construction
Type & style
- Home type: Townhouse
- Architectural style: Contemporary
- Property subtype: Townhouse
Materials
- Block, Stucco
- Foundation: Slab
- Roof: Shingle
Condition
- New construction: No
- Year built: 2023
Utilities & green energy
- Sewer: Public Sewer
- Water: Public
- Utilities for property: Cable Available, Electricity Available
Community & neighborhood
Community
- Community features: Clubhouse, Deed Restrictions, Dog Park, Fitness Center, Irrigation-Reclaimed Water, Playground, Pool
Location
- Region: Apollo Beach
- Subdivision: MANGROVE MANOR PH 2 & 3
HOA & financial
HOA
- Has HOA: Yes
- HOA fee: $197 monthly
- Amenities included: Playground, Pool, Recreation Facilities
- Services included: Maintenance Grounds, Recreational Facilities, Sewer, Trash, Water
- Association name: Access Management
- Association phone: 813-421-9898
Other fees
- Pet fee: $0 monthly
Other financial information
- Total actual rent: 0
Other
Other facts
- Listing terms: Cash,Conventional,FHA,VA Loan
- Ownership: Fee Simple
- Road surface type: Asphalt
Price history
| Date | Event | Price |
|---|---|---|
| 12/16/2025 | Listing removed | $2,200$1/sqft |
Source: Stellar MLS #O6359738 | ||
| 12/6/2025 | Price change | $2,200-4.3%$1/sqft |
Source: Stellar MLS #O6359738 | ||
| 11/12/2025 | Listed for rent | $2,300-4.2%$1/sqft |
Source: Stellar MLS #O6359738 | ||
| 10/28/2025 | Sold | $289,000-0.3%$160/sqft |
Source: | ||
| 9/29/2025 | Pending sale | $289,900$161/sqft |
Source: | ||
Public tax history
| Year | Property taxes | Tax assessment |
|---|---|---|
| 2024 | $6,720 +420.3% | $260,202 +14236.2% |
| 2023 | $1,291 +0.1% | $1,815 +10% |
| 2022 | $1,290 | $1,650 |
Find assessor info on the county website
Neighborhood: 33572
Nearby schools
GreatSchools rating
- 7/10Doby Elementary SchoolGrades: PK-5Distance: 2.7 mi
- 2/10Eisenhower Middle SchoolGrades: 2-3,5-12Distance: 3.4 mi
- 4/10Lennard High SchoolGrades: 9-12Distance: 2.4 mi
Get a cash offer in 3 minutes
Find out how much your home could sell for in as little as 3 minutes with a no-obligation cash offer.
Estimated market value
$287,900
Get a cash offer in 3 minutes
Find out how much your home could sell for in as little as 3 minutes with a no-obligation cash offer.
Estimated market value
$287,900

