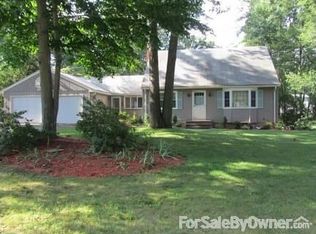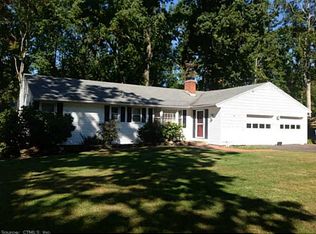Sold for $350,000
$350,000
285 Redwood Road, Manchester, CT 06040
3beds
1,740sqft
Single Family Residence
Built in 1968
0.5 Acres Lot
$357,200 Zestimate®
$201/sqft
$2,859 Estimated rent
Home value
$357,200
$325,000 - $393,000
$2,859/mo
Zestimate® history
Loading...
Owner options
Explore your selling options
What's special
Opportunity awaits with this spacious 3-bedroom, 1.5-bath raised ranch perfectly situated close to the Glastonbury town line. Featuring hardwood floors throughout the main level (including under bedroom carpets), this home boasts an updated full bath, a primary suite with half bath, an open-concept L-shaped living and dining area with slider to the deck-ideal for entertaining, and a large tree-lined backyard. Enjoy additional living space in the finished lower-level family room. Updates include vinyl replacement windows, bay window, and ceiling fans. Conveniently located near Manchester Community College, shopping, and major highways. Bring your personal touch and make this home your own!
Zillow last checked: 8 hours ago
Listing updated: September 13, 2025 at 03:05pm
Listed by:
Maria Hagan 860-305-8044,
William Raveis Real Estate 860-633-0111
Bought with:
Sophie W. Homicki, RES.0316915
Berkshire Hathaway NE Prop.
Source: Smart MLS,MLS#: 24116634
Facts & features
Interior
Bedrooms & bathrooms
- Bedrooms: 3
- Bathrooms: 2
- Full bathrooms: 1
- 1/2 bathrooms: 1
Primary bedroom
- Features: Ceiling Fan(s), Half Bath, Hardwood Floor
- Level: Main
Bedroom
- Features: Wall/Wall Carpet
- Level: Main
Bedroom
- Features: Hardwood Floor
- Level: Main
Dining room
- Features: Sliders, Hardwood Floor
- Level: Main
Family room
- Features: Laminate Floor
- Level: Lower
Living room
- Features: Bay/Bow Window, Fireplace, Hardwood Floor
- Level: Main
Heating
- Hot Water, Natural Gas
Cooling
- Window Unit(s)
Appliances
- Included: Oven/Range, Microwave, Refrigerator, Dishwasher, Gas Water Heater, Water Heater
- Laundry: Lower Level
Features
- Basement: Full,Partially Finished
- Attic: Access Via Hatch
- Number of fireplaces: 1
Interior area
- Total structure area: 1,740
- Total interior livable area: 1,740 sqft
- Finished area above ground: 1,248
- Finished area below ground: 492
Property
Parking
- Total spaces: 2
- Parking features: Attached
- Attached garage spaces: 2
Lot
- Size: 0.50 Acres
- Features: Level
Details
- Parcel number: 622361
- Zoning: R.R
Construction
Type & style
- Home type: SingleFamily
- Architectural style: Ranch
- Property subtype: Single Family Residence
Materials
- Aluminum Siding
- Foundation: Concrete Perimeter, Raised
- Roof: Asphalt
Condition
- New construction: No
- Year built: 1968
Utilities & green energy
- Sewer: Septic Tank
- Water: Public
Community & neighborhood
Community
- Community features: Shopping/Mall
Location
- Region: Manchester
Price history
| Date | Event | Price |
|---|---|---|
| 9/10/2025 | Sold | $350,000+9.4%$201/sqft |
Source: | ||
| 9/9/2025 | Listed for sale | $319,900$184/sqft |
Source: | ||
| 8/12/2025 | Pending sale | $319,900$184/sqft |
Source: | ||
| 8/7/2025 | Listed for sale | $319,900+44.7%$184/sqft |
Source: | ||
| 4/7/2015 | Sold | $221,025-3.9%$127/sqft |
Source: | ||
Public tax history
| Year | Property taxes | Tax assessment |
|---|---|---|
| 2025 | $6,765 +2.9% | $169,900 |
| 2024 | $6,572 +4% | $169,900 |
| 2023 | $6,320 +3% | $169,900 |
Find assessor info on the county website
Neighborhood: Keeney
Nearby schools
GreatSchools rating
- 4/10Keeney SchoolGrades: PK-4Distance: 1.2 mi
- 4/10Illing Middle SchoolGrades: 7-8Distance: 3.5 mi
- 4/10Manchester High SchoolGrades: 9-12Distance: 3.1 mi
Schools provided by the listing agent
- High: Manchester
Source: Smart MLS. This data may not be complete. We recommend contacting the local school district to confirm school assignments for this home.
Get pre-qualified for a loan
At Zillow Home Loans, we can pre-qualify you in as little as 5 minutes with no impact to your credit score.An equal housing lender. NMLS #10287.
Sell with ease on Zillow
Get a Zillow Showcase℠ listing at no additional cost and you could sell for —faster.
$357,200
2% more+$7,144
With Zillow Showcase(estimated)$364,344

