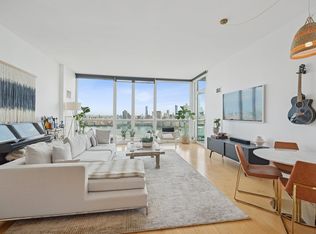Welcome home to this gorgeous, sun-drenched 3 Bed / 2.5 Bath Delaware model townhome located in the highly sought after Jacobs & Bulls Ferry waterfront community. Spanning 1,872 SqFt across three floors, this home offers luxury, comfort, and functionality. It features one of the only open-concept Delaware layouts, hardwood floors, central AC / forced air heat, smart home activated front door lock and thermostat, in-unit laundry, attached one-car garage with additional driveway parking, and direct views of NYC. Step into the open-concept main living area featuring hardwood floors, fireplace, and private balcony with breathtaking views of NYC. The Chef's Kitchen stands out with custom cabinetry, granite countertops, stainless steel appliances, a breakfast bar, and a pantry designed for everyday living and entertaining. Dining room, den/playroom, laundry, and half bath complete the main floor. Upstairs, enjoy a spacious master bedroom with NYC views, custom walk-in closet and a spa-like ensuite bathroom. Two additional bedrooms, each with a large closet and storage space, and a full bath complete the second level. The home's lower level has a storage room and an attached one-car garage with additional driveway parking. The community features resort-style amenities, including free shuttle to the Ferry and Light Rail, two outdoor swimming pools, tot lot, 24-hour security, and easy commute to NYC via Ferry, Bus, or Light Rail a commuter's dream. Don't miss this one!
House for rent
$5,650/mo
285 Roslyn Ct, West New York, NJ 07093
3beds
1,872sqft
Price may not include required fees and charges.
Singlefamily
Available Mon Sep 1 2025
Cats OK
Central air, gas
In unit laundry
-- Parking
Natural gas, central
What's special
Tot lotSpa-like ensuite bathroomHardwood floorsCustom walk-in closetIn-unit laundryTwo outdoor swimming poolsDirect views of nyc
- 8 days
- on Zillow |
- -- |
- -- |
Travel times
Add up to $600/yr to your down payment
Consider a first-time homebuyer savings account designed to grow your down payment with up to a 6% match & 4.15% APY.
Facts & features
Interior
Bedrooms & bathrooms
- Bedrooms: 3
- Bathrooms: 3
- Full bathrooms: 2
- 1/2 bathrooms: 1
Heating
- Natural Gas, Central
Cooling
- Central Air, Gas
Appliances
- Included: Dishwasher, Dryer, Microwave, Oven, Refrigerator, Washer
- Laundry: In Unit
Features
- Walk In Closet
Interior area
- Total interior livable area: 1,872 sqft
Property
Parking
- Details: Contact manager
Features
- Exterior features: 1 Car, 2 Cars, Architecture Style: Townhouse, Attached, Covered, Heating system: Central, Heating: Gas, Jacuzzi, Lot Features: Shared Backyard, Playground, Pool, Security, Shared Backyard, Walk In Closet
- Has private pool: Yes
Details
- Parcel number: 120016801000010000C0285
Construction
Type & style
- Home type: SingleFamily
- Property subtype: SingleFamily
Community & HOA
Community
- Features: Playground
HOA
- Amenities included: Pool
Location
- Region: West New York
Financial & listing details
- Lease term: Contact For Details
Price history
| Date | Event | Price |
|---|---|---|
| 8/2/2025 | Price change | $5,650-0.9%$3/sqft |
Source: HCMLS #250015494 | ||
| 7/30/2025 | Listed for rent | $5,700$3/sqft |
Source: HCMLS #250015494 | ||
| 7/30/2025 | Listing removed | $5,700$3/sqft |
Source: Zillow Rentals | ||
| 7/7/2025 | Listed for rent | $5,700+58.3%$3/sqft |
Source: Zillow Rentals | ||
| 6/29/2018 | Sold | $755,000-3.8%$403/sqft |
Source: HCMLS #180004732 | ||
![[object Object]](https://photos.zillowstatic.com/fp/43d0cf4a0a68376748ffd7f4616eb853-p_i.jpg)
