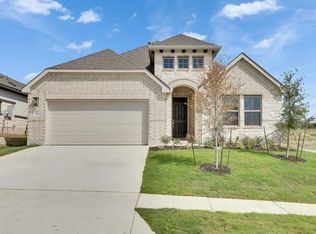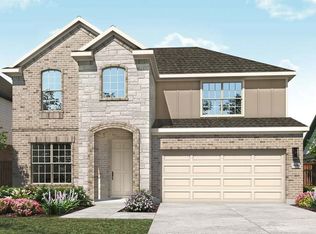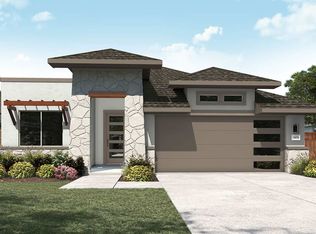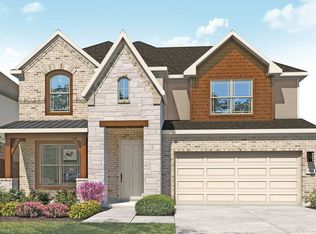Discover the spacious and versatile two-story Elm floor plan, designed to accommodate both relaxation and entertainment. This home offers four generously sized bedrooms and three full bathrooms, providing ample space for family members and guests. The layout includes a dedicated game room and a media room, perfect for movie nights, gaming, or hosting gatherings with friends and family. The kitchen features built-in appliances, creating a sleek and efficient space for meal preparation and everyday living. Step outside to enjoy the extended covered patio, an ideal spot for outdoor dining, entertaining, or simply unwinding while enjoying your backyard. With thoughtful design and flexible living spaces, the Elm floor plan combines style and functionality. This home will be available for move-in in August. For more information about finish selections and options, please contact the sales team.
This property is off market, which means it's not currently listed for sale or rent on Zillow. This may be different from what's available on other websites or public sources.



