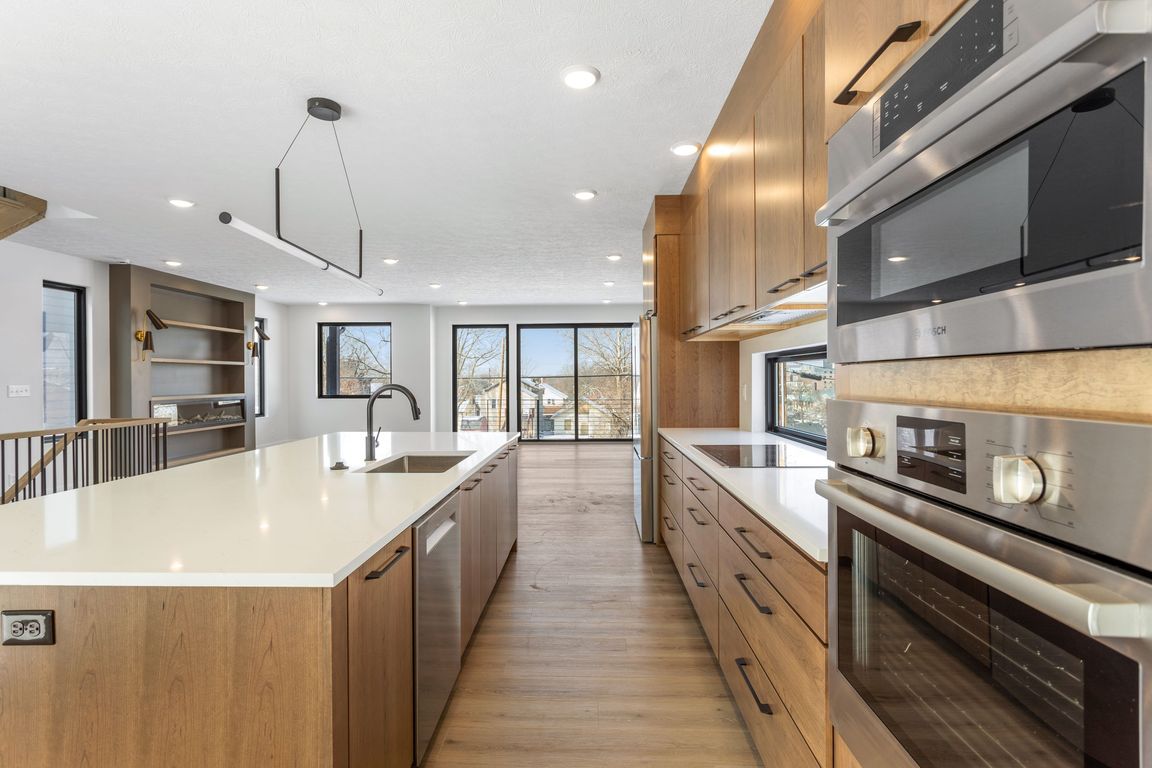
ActivePrice cut: $10K (10/15)
$770,000
3beds
2,748sqft
285 S 8th St, Lafayette, IN 47901
3beds
2,748sqft
Single family residence
Built in 2024
3,005 sqft
2 Attached garage spaces
What's special
Large rear deckModern kitchenBespoke light fixturesBreathtaking views of downtownEfficient custom closetOutdoor living spaceVaulted ceiling
** NEW CONSTRUCTION- JUST COMPLETED FEBRUARY 20TH*** Location is everything in this new downtown designer development which is a walkable 2 blocks to Main Street & quick to Purdue University. This custom modern designer 3 story home has breathtaking views of downtown that can’t be beat. This home features an open ...
- 421 days |
- 466 |
- 14 |
Source: IRMLS,MLS#: 202438370
Travel times
Kitchen
Living Room
Primary Bedroom
Zillow last checked: 8 hours ago
Listing updated: October 15, 2025 at 06:30am
Listed by:
Kari C Schrader 765-337-4333,
F.C. Tucker/Shook
Source: IRMLS,MLS#: 202438370
Facts & features
Interior
Bedrooms & bathrooms
- Bedrooms: 3
- Bathrooms: 4
- Full bathrooms: 3
- 1/2 bathrooms: 1
Bedroom 1
- Level: Upper
Bedroom 2
- Level: Upper
Dining room
- Level: Main
- Area: 234
- Dimensions: 18 x 13
Kitchen
- Level: Main
- Area: 323
- Dimensions: 17 x 19
Living room
- Level: Main
- Area: 506
- Dimensions: 22 x 23
Heating
- Natural Gas, Forced Air
Cooling
- Central Air
Appliances
- Included: Disposal, Dishwasher, Microwave, Refrigerator, Electric Cooktop, Exhaust Fan, Oven-Built-In, Electric Oven, Electric Range, Electric Water Heater
- Laundry: Electric Dryer Hookup, Sink
Features
- 1st Bdrm En Suite, Bookcases, Beamed Ceilings, Vaulted Ceiling(s), Countertops-Solid Surf, Eat-in Kitchen, Kitchen Island, Open Floorplan, Double Vanity, Stand Up Shower, Tub/Shower Combination, Great Room, Custom Cabinetry
- Flooring: Carpet, Tile, Vinyl, Other
- Basement: None
- Number of fireplaces: 1
- Fireplace features: Living Room, Electric
Interior area
- Total structure area: 2,748
- Total interior livable area: 2,748 sqft
- Finished area above ground: 2,748
- Finished area below ground: 0
Video & virtual tour
Property
Parking
- Total spaces: 2
- Parking features: Attached, Garage Door Opener, Concrete
- Attached garage spaces: 2
- Has uncovered spaces: Yes
Features
- Levels: Three Story
- Stories: 3
- Patio & porch: Deck
Lot
- Size: 3,005.64 Square Feet
- Dimensions: 50X83
- Features: Level, 0-2.9999, City/Town/Suburb, Near College Campus, Landscaped
Details
- Parcel number: 790729233019.000004
Construction
Type & style
- Home type: SingleFamily
- Architectural style: Other
- Property subtype: Single Family Residence
Materials
- Brick, Other, Cement Board
- Roof: Asphalt
Condition
- New construction: Yes
- Year built: 2024
Utilities & green energy
- Electric: Duke Energy Indiana
- Gas: CenterPoint Energy
- Sewer: City
- Water: City
- Utilities for property: Cable Available
Community & HOA
Community
- Security: Smoke Detector(s)
- Subdivision: None
Location
- Region: Lafayette
Financial & listing details
- Tax assessed value: $6,500
- Annual tax amount: $154
- Date on market: 10/3/2024
- Listing terms: Cash,Conventional