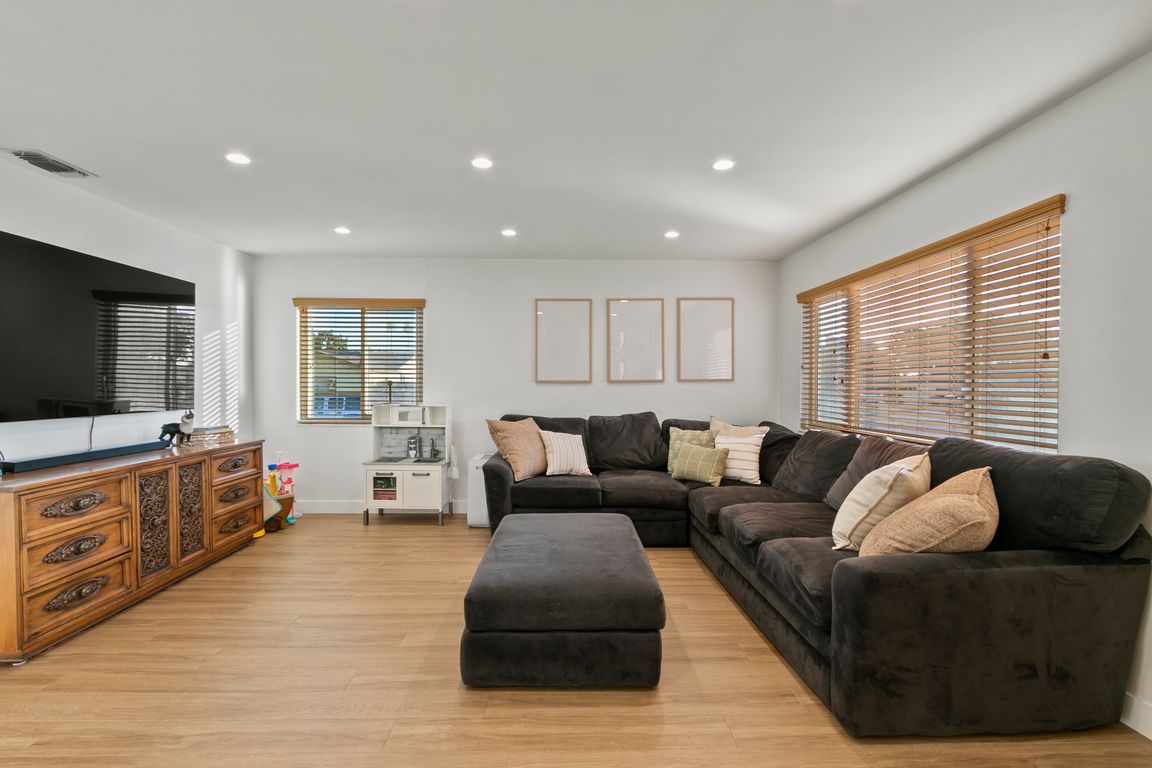Open: Sat 1pm-3pm

For sale
$949,888
3beds
1,102sqft
285 S James St, Orange, CA 92869
3beds
1,102sqft
Single family residence
Built in 1960
6,300 sqft
2 Attached garage spaces
$862 price/sqft
What's special
Fully finished drywallRolling manicured grassOpen concept layoutLarge windowsClean and manicured landscapeCorner lotCabinet storage
This charming California Bungalow is the perfect blend of historic charm and modern convenience. Complete with 3 spacious bedrooms and 2 baths, this home is perfect for a whole host of buyer profiles. An elegant and crisp front and side elevation make this home a showstopper from the minute you pull ...
- 1 day |
- 466 |
- 17 |
Source: CRMLS,MLS#: PW25254225 Originating MLS: California Regional MLS
Originating MLS: California Regional MLS
Travel times
Living Room
Kitchen
Primary Bedroom
Zillow last checked: 8 hours ago
Listing updated: 23 hours ago
Listing Provided by:
Stephen Thomas DRE #01341809 offers@thomasrealestategroup.com,
Thomas Real Estate Group,
Nicholas Thomas DRE #01410183,
Thomas Real Estate Group
Source: CRMLS,MLS#: PW25254225 Originating MLS: California Regional MLS
Originating MLS: California Regional MLS
Facts & features
Interior
Bedrooms & bathrooms
- Bedrooms: 3
- Bathrooms: 2
- Full bathrooms: 2
- Main level bathrooms: 2
- Main level bedrooms: 3
Rooms
- Room types: Bedroom, Entry/Foyer, Family Room, Kitchen, Primary Bathroom, Other
Bedroom
- Features: Bedroom on Main Level
Bedroom
- Features: All Bedrooms Down
Bathroom
- Features: Bathtub, Full Bath on Main Level, Quartz Counters, Remodeled, Separate Shower, Tub Shower, Walk-In Shower
Kitchen
- Features: Remodeled, Solid Surface Counters, Updated Kitchen
Heating
- Central
Cooling
- Central Air
Appliances
- Included: Dishwasher, Gas Cooktop, Disposal, Gas Oven, Gas Range, Gas Water Heater, Microwave, Water Heater
- Laundry: In Garage
Features
- Open Floorplan, All Bedrooms Down, Bedroom on Main Level
- Flooring: Wood
- Has fireplace: No
- Fireplace features: None
- Common walls with other units/homes: No Common Walls
Interior area
- Total interior livable area: 1,102 sqft
- Finished area below ground: 0
Property
Parking
- Total spaces: 4
- Parking features: Concrete, Door-Multi, Garage Faces Front, Garage, Guest, Paved
- Attached garage spaces: 2
- Uncovered spaces: 2
Accessibility
- Accessibility features: Other
Features
- Levels: One
- Stories: 1
- Entry location: 1
- Patio & porch: Concrete, Covered, Lanai, Open, Patio, Porch
- Pool features: None
- Spa features: None
- Fencing: Block
- Has view: Yes
- View description: None
Lot
- Size: 6,300 Square Feet
- Features: Corner Lot, Front Yard, Garden, Lawn, Landscaped, Level, Rectangular Lot, Ranch, Yard
Details
- Additional structures: Storage, Cabana
- Parcel number: 09448215
- Special conditions: Standard
Construction
Type & style
- Home type: SingleFamily
- Architectural style: Bungalow,Ranch,Traditional,Patio Home
- Property subtype: Single Family Residence
Materials
- Foundation: Raised
- Roof: Composition
Condition
- Turnkey
- New construction: No
- Year built: 1960
Utilities & green energy
- Electric: Standard
- Sewer: Public Sewer
- Water: Public
- Utilities for property: Cable Connected, Electricity Connected, Natural Gas Connected, Phone Connected, Sewer Connected, Water Connected
Community & HOA
Community
- Features: Curbs, Gutter(s), Suburban, Sidewalks
- Security: Security Lights
- Subdivision: Other
Location
- Region: Orange
Financial & listing details
- Price per square foot: $862/sqft
- Tax assessed value: $853,128
- Date on market: 11/7/2025
- Listing terms: Conventional
- Road surface type: Paved