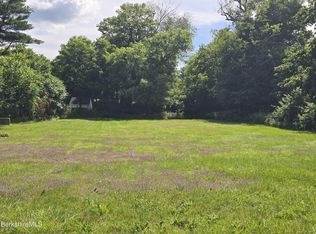Sold for $225,000
$225,000
285 Sand Springs Rd, Williamstown, MA 01267
2beds
1,040sqft
Single Family Residence
Built in 1955
0.3 Acres Lot
$243,100 Zestimate®
$216/sqft
$1,864 Estimated rent
Home value
$243,100
$231,000 - $255,000
$1,864/mo
Zestimate® history
Loading...
Owner options
Explore your selling options
What's special
Rare opportunity to own in Williamstown under $260K!
This charming two-bedroom ranch is a smart choice for first-time buyers, downsizers, or anyone looking for affordable living in a high-demand college town. Highlights include hardwood floors, a newer roof, vinyl siding, and a deep fenced-in yard—perfect for outdoor enjoyment with minimal upkeep.
The home also features kitchen and laundry appliances, an attached garage, an enclosed breezeway, and a full walk-out basement with direct backyard access—ideal for storage or future finishing. Sold as-is, where-is as part of an estate.
Minutes from Williams College, downtown shops, The Clark, and local hiking trails. This is one of the few chances to enter the Williamstown market at this price—don't miss it.
Zillow last checked: 8 hours ago
Listing updated: November 18, 2025 at 10:28am
Listed by:
Matthew Chow info@altonwestall.com,
ALTON & WESTALL REAL ESTATE AGENCY, LLC
Bought with:
Syrah Bradley, 9588023
BISHOP WEST REAL ESTATE
Corey J Bishop, 9559670
BISHOP WEST REAL ESTATE
Source: BCMLS,MLS#: 247247
Facts & features
Interior
Bedrooms & bathrooms
- Bedrooms: 2
- Bathrooms: 1
- Full bathrooms: 1
Bedroom 1
- Description: Hardwood floor, closet
- Level: First
- Area: 132 Square Feet
- Dimensions: 12.00x11.00
Bedroom 2
- Description: Hardwood floor, closet
- Level: First
- Area: 108 Square Feet
- Dimensions: 9.00x12.00
Full bathroom
- Description: towel/linen closet
- Level: First
- Area: 45 Square Feet
- Dimensions: 9.00x5.00
Dining room
- Description: Hardwood floor, closet
- Level: First
- Area: 108 Square Feet
- Dimensions: 12.00x9.00
Kitchen
- Description: cabinets, countertop, laminate floor
- Level: First
- Area: 192 Square Feet
- Dimensions: 12.00x16.00
Living room
- Description: Hardwood floor, closet
- Level: First
- Area: 169.32 Square Feet
- Dimensions: 12.00x14.11
Heating
- Oil, Boiler, Hot Water
Appliances
- Included: Dryer, Range, Range Hood, Refrigerator, Washer
Features
- Flooring: Linoleum, Wood
- Basement: Walk-Out Access,Unfinished,Sump Pump,Interior Entry,Full,Concrete,Bulk head
Interior area
- Total structure area: 1,040
- Total interior livable area: 1,040 sqft
Property
Parking
- Total spaces: 1
- Parking features: Garaged & Off-Street, Paved Drive
- Attached garage spaces: 1
- Details: Garaged & Off-Street
Features
- Exterior features: Privacy
- Fencing: Fenced
Lot
- Size: 0.30 Acres
- Dimensions: 97.14' x 152' Irr
- Features: Irregular Lot
Details
- Parcel number: WILL M:126.0 B:0053
- Zoning description: Residential
Construction
Type & style
- Home type: SingleFamily
- Architectural style: Ranch
- Property subtype: Single Family Residence
Materials
- Roof: Asphalt Shingles
Condition
- Year built: 1955
Utilities & green energy
- Electric: 100 Amp Service
- Sewer: Public Sewer
- Water: Public
Community & neighborhood
Location
- Region: Williamstown
Price history
| Date | Event | Price |
|---|---|---|
| 11/17/2025 | Sold | $225,000-13.4%$216/sqft |
Source: | ||
| 9/23/2025 | Pending sale | $259,900$250/sqft |
Source: | ||
| 8/4/2025 | Listed for sale | $259,900+116.6%$250/sqft |
Source: | ||
| 5/14/2010 | Sold | $120,000-24.5%$115/sqft |
Source: | ||
| 2/12/2010 | Listing removed | $159,000$153/sqft |
Source: STEEPLEVIEW REALTY - N. ADAMS #188471 Report a problem | ||
Public tax history
| Year | Property taxes | Tax assessment |
|---|---|---|
| 2025 | $2,978 -0.2% | $215,800 +9.6% |
| 2024 | $2,983 +5.9% | $196,900 +13% |
| 2023 | $2,817 +5.3% | $174,200 +12.7% |
Find assessor info on the county website
Neighborhood: 01267
Nearby schools
GreatSchools rating
- 6/10Williamstown ElementaryGrades: PK-6Distance: 1.3 mi
- 6/10Mt Greylock Regional High SchoolGrades: 7-12Distance: 4.7 mi
Schools provided by the listing agent
- Elementary: Williamstown
- Middle: Mount Greylock Reg.
- High: Mount Greylock Reg.
Source: BCMLS. This data may not be complete. We recommend contacting the local school district to confirm school assignments for this home.
Get pre-qualified for a loan
At Zillow Home Loans, we can pre-qualify you in as little as 5 minutes with no impact to your credit score.An equal housing lender. NMLS #10287.
Sell with ease on Zillow
Get a Zillow Showcase℠ listing at no additional cost and you could sell for —faster.
$243,100
2% more+$4,862
With Zillow Showcase(estimated)$247,962
