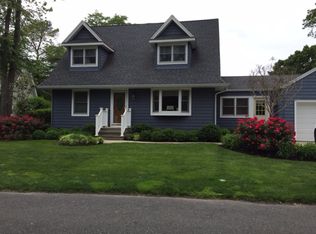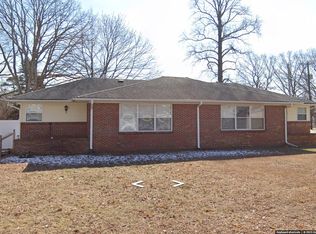Spacious 5br, 2.5 bath true Mother/Daughter with separate entrances, utilities, attics, laundry, & private rocking chair porches! Main house offers 4 bdrms, 1.5 baths, LR, DR, EIK, & Fam Rm with direct access to garage & Laundry Rm! All rooms are spacious, with H/W floors under most carpets! There is a convenient interior access to the apartment, featuring an 18ft entryway, closets, LR/DR combo, Kitchen, Laundry, Bdrm and full bath! This great catch is perfectly situated on an over-sized lot tucked away in a wooded alcove for seclusion on the Point/Brick border! This beauty provides a layout conducive to many of today's families' needs, with ease of access for extended family situations, yet versatile enough to convert into larger single family style 5 bedroom home if desired! (Continued)
This property is off market, which means it's not currently listed for sale or rent on Zillow. This may be different from what's available on other websites or public sources.

