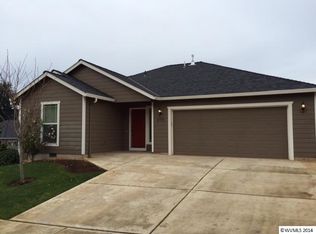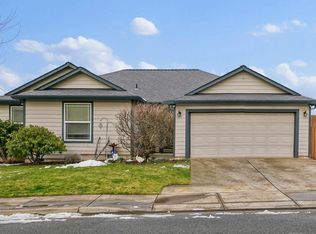Sold for $457,000 on 08/15/25
Listed by:
SAVANNAH WATERS 503-551-6699,
Paramount Real Estate Services,
DAVID WATERS,
Paramount Real Estate Services
Bought with: Forum Real Estate Llc
$457,000
285 Summit View Ave SE, Salem, OR 97306
3beds
1,481sqft
Single Family Residence
Built in 2010
8,065 Square Feet Lot
$460,300 Zestimate®
$309/sqft
$2,525 Estimated rent
Home value
$460,300
$428,000 - $497,000
$2,525/mo
Zestimate® history
Loading...
Owner options
Explore your selling options
What's special
Modern convenience is offered here, contemporary open floor plan with professionally designed interiors. Updated flooring. Kitchen cabinets custom designed. gas range & pantry. lots of open room for entertaining. Stunning versatile primary suite that combines relaxation with room for a workspace that allows you to seamlessly transition from personal to professional. Landscaped backyard with patio. Landscaped with sprinkler system in front & rear. Assumable FHA loan at 2.875%, payoff at 395k.
Zillow last checked: 8 hours ago
Listing updated: August 15, 2025 at 10:14am
Listed by:
SAVANNAH WATERS 503-551-6699,
Paramount Real Estate Services,
DAVID WATERS,
Paramount Real Estate Services
Bought with:
SITKA CHIU
Forum Real Estate Llc
Source: WVMLS,MLS#: 827666
Facts & features
Interior
Bedrooms & bathrooms
- Bedrooms: 3
- Bathrooms: 2
- Full bathrooms: 2
- Main level bathrooms: 2
Primary bedroom
- Level: Main
- Area: 166.4
- Dimensions: 13 x 12.8
Bedroom 2
- Level: Main
- Area: 118
- Dimensions: 11.8 x 10
Bedroom 3
- Level: Main
- Area: 100
- Dimensions: 10 x 10
Dining room
- Features: Area (Combination)
- Level: Main
- Area: 120
- Dimensions: 10 x 12
Kitchen
- Level: Main
- Area: 108.07
- Dimensions: 10.7 x 10.1
Living room
- Level: Main
- Area: 325.89
- Dimensions: 15.3 x 21.3
Heating
- Forced Air, Natural Gas
Cooling
- Central Air
Appliances
- Included: Dishwasher, Gas Range, Gas Water Heater
- Laundry: Main Level
Features
- Flooring: Tile
- Has fireplace: No
Interior area
- Total structure area: 1,481
- Total interior livable area: 1,481 sqft
Property
Parking
- Total spaces: 2
- Parking features: Attached
- Attached garage spaces: 2
Accessibility
- Accessibility features: Handicap Amenities - See Remarks
Features
- Levels: One
- Stories: 1
- Patio & porch: Patio
- Exterior features: Beige
- Fencing: Partial
Lot
- Size: 8,065 sqft
- Features: Common Area, Landscaped
Details
- Parcel number: 343418
- Zoning: RS
Construction
Type & style
- Home type: SingleFamily
- Property subtype: Single Family Residence
Materials
- Fiber Cement, Lap Siding
- Foundation: Continuous
- Roof: Composition
Condition
- New construction: No
- Year built: 2010
Utilities & green energy
- Electric: 1/Main
- Sewer: Public Sewer
- Water: Public
- Utilities for property: Water Connected
Community & neighborhood
Security
- Security features: Security System Owned
Location
- Region: Salem
- Subdivision: Southern Heights
Other
Other facts
- Listing agreement: Exclusive Right To Sell
- Listing terms: Cash,Conventional,VA Loan,ODVA
Price history
| Date | Event | Price |
|---|---|---|
| 9/25/2025 | Listing removed | $2,550$2/sqft |
Source: Zillow Rentals | ||
| 9/5/2025 | Price change | $2,550-1.5%$2/sqft |
Source: Zillow Rentals | ||
| 8/15/2025 | Sold | $457,000-1.7%$309/sqft |
Source: | ||
| 8/15/2025 | Listed for rent | $2,590-0.4%$2/sqft |
Source: Zillow Rentals | ||
| 7/16/2025 | Contingent | $465,000$314/sqft |
Source: | ||
Public tax history
| Year | Property taxes | Tax assessment |
|---|---|---|
| 2024 | $5,024 +3% | $255,860 +6.1% |
| 2023 | $4,876 +2.9% | $241,180 |
| 2022 | $4,739 +2.9% | $241,180 +3% |
Find assessor info on the county website
Neighborhood: South Gateway
Nearby schools
GreatSchools rating
- 4/10Sumpter Elementary SchoolGrades: K-5Distance: 0.5 mi
- 3/10Crossler Middle SchoolGrades: 6-8Distance: 0.4 mi
- 6/10Sprague High SchoolGrades: 9-12Distance: 1.5 mi
Schools provided by the listing agent
- Elementary: Sumpter
- Middle: Crossler
- High: Sprague
Source: WVMLS. This data may not be complete. We recommend contacting the local school district to confirm school assignments for this home.

Get pre-qualified for a loan
At Zillow Home Loans, we can pre-qualify you in as little as 5 minutes with no impact to your credit score.An equal housing lender. NMLS #10287.
Sell for more on Zillow
Get a free Zillow Showcase℠ listing and you could sell for .
$460,300
2% more+ $9,206
With Zillow Showcase(estimated)
$469,506
