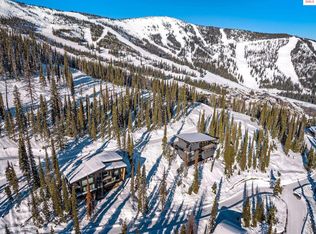Sold
Price Unknown
285 Tall Timber Rd, Sandpoint, ID 83864
4beds
4baths
2,445sqft
Single Family Residence
Built in 2023
0.27 Acres Lot
$2,213,500 Zestimate®
$--/sqft
$3,308 Estimated rent
Home value
$2,213,500
$1.95M - $2.52M
$3,308/mo
Zestimate® history
Loading...
Owner options
Explore your selling options
What's special
Set against the breathtaking backdrop of Lake Pend Oreille and the Cabinet Mountain Range, this beautiful, nearly new custom-built home in The Spires at Schweitzer embodies both elegance and functionality. The main living area boasts an open-concept design, where a gourmet kitchen flows effortlessly into a dining area warmed by a natural stone gas fireplace and a spacious living room with panoramic lake views—an ideal setting for both entertaining and relaxation. Step outside onto two expansive covered decks and immerse yourself in the breathtaking scenery. This serene setting offers unmatched privacy, with natural buffers on both sides of the home and unobstructed views that will never be compromised—a rare and coveted feature in the mountains. This location also offers the convenience of nearby groomed ski access. There’s also a spacious two car garage, ample overflow guest parking, also a rarity on the mountain. This home is a true sanctuary for those who embrace the alpine lifestyle and outdoor adventure, inviting you to experience the magic of every season in perfect harmony.
Zillow last checked: 8 hours ago
Listing updated: November 03, 2025 at 09:50am
Listed by:
Alison Murphy 208-290-4567,
NORTHWEST REALTY GROUP
Bought with:
Christopher K. Chambers, SP00025964
TOMLINSON SOTHEBY`S INTL. REAL
Source: SELMLS,MLS#: 20250446
Facts & features
Interior
Bedrooms & bathrooms
- Bedrooms: 4
- Bathrooms: 4
- Main level bathrooms: 1
- Main level bedrooms: 1
Primary bedroom
- Description: Spacious Lake View Suite With Deck Access
- Level: Second
Bedroom 2
- Description: A Second Lake View Suite With Deck Access
- Level: Second
Bedroom 3
- Description: A Bight Bunk Room
- Level: Main
Bedroom 4
- Description: Cozy Bunk Nook With Closet (No Door)
- Level: Third
Bathroom 1
- Description: Full Bathroom Outside Of Bunk Room
- Level: Main
Bathroom 2
- Description: Beautiful And Spacious En Suite To Primary #1
- Level: Second
Bathroom 3
- Description: En Suite To Primary #2
- Level: Second
Dining room
- Description: With Natural Stone Gas Fireplace, Deck Access
- Level: Third
Kitchen
- Description: Breakfast Bar, SS Appliances, Lake Views
- Level: Third
Living room
- Description: With Large Picture Windows & Unobstructed Views
- Level: Third
Heating
- Radiant, Fireplace(s), Hydronic
Cooling
- Wall Unit(s), Air Conditioning
Appliances
- Included: Dishwasher, Disposal, Dryer, Microwave, Range/Oven, Refrigerator, Washer
- Laundry: Laundry Room, Second Level, With Two Sets Of Washers And Dryers
Features
- High Speed Internet, Storage, Vaulted Ceiling(s), Tongue and groove ceiling
- Windows: Motorized Win. Covering
- Number of fireplaces: 1
- Fireplace features: Gas, Stone, 1 Fireplace
Interior area
- Total structure area: 2,445
- Total interior livable area: 2,445 sqft
- Finished area above ground: 2,445
- Finished area below ground: 0
Property
Parking
- Total spaces: 2
- Parking features: 2 Car Attached, Asphalt, Off Street, Open
- Attached garage spaces: 2
- Has uncovered spaces: Yes
Features
- Levels: Three Or More,Multi/Split
- Stories: 3
- Patio & porch: Covered, Wrap Around
- Has view: Yes
- View description: Mountain(s), Panoramic, Water
- Has water view: Yes
- Water view: Water
- Waterfront features: Water Access Type(View Only), Water Access Location(Main), Water Access
- Body of water: Lake Pend Oreille
Lot
- Size: 0.27 Acres
- Features: 10 to 15 Miles to City/Town, Ski In/Out, Sloped, Surveyed, Corner Lot
Details
- Parcel number: RP045270030040A
- Zoning description: Alpine Village
Construction
Type & style
- Home type: SingleFamily
- Architectural style: Contemporary
- Property subtype: Single Family Residence
Materials
- Concrete, Masonite, Steel Siding, Wood Siding, See Remarks
- Foundation: Concrete Perimeter
- Roof: Composition
Condition
- Resale
- New construction: No
- Year built: 2023
Utilities & green energy
- Sewer: Community
- Water: Community
- Utilities for property: Electricity Connected, Natural Gas Connected
Community & neighborhood
Security
- Security features: Secure Access
Community
- Community features: Trail System, Gated
Location
- Region: Sandpoint
- Subdivision: Schweitzer
HOA & financial
HOA
- Has HOA: Yes
- HOA fee: $1,440 annually
- Services included: Road Maintenance And Rese
Other
Other facts
- Listing terms: Cash, Conventional
- Ownership: Fee Simple
- Road surface type: Paved
Price history
| Date | Event | Price |
|---|---|---|
| 10/31/2025 | Sold | -- |
Source: | ||
| 9/25/2025 | Pending sale | $2,349,000$961/sqft |
Source: | ||
| 8/29/2025 | Price change | $2,349,000-4.1%$961/sqft |
Source: | ||
| 3/21/2025 | Price change | $2,450,000-14%$1,002/sqft |
Source: | ||
| 3/5/2025 | Listed for sale | $2,850,000$1,166/sqft |
Source: | ||
Public tax history
| Year | Property taxes | Tax assessment |
|---|---|---|
| 2024 | $7,231 +351% | $1,583,841 +374.2% |
| 2023 | $1,603 -1% | $333,975 +10.8% |
| 2022 | $1,619 +14.1% | $301,491 +66.6% |
Find assessor info on the county website
Neighborhood: 83864
Nearby schools
GreatSchools rating
- 6/10Farmin Stidwell Elementary SchoolGrades: PK-6Distance: 5.8 mi
- 7/10Sandpoint Middle SchoolGrades: 7-8Distance: 6.7 mi
- 5/10Sandpoint High SchoolGrades: 7-12Distance: 6.7 mi
Schools provided by the listing agent
- Elementary: Farmin/Stidwell
- Middle: Sandpoint
- High: Sandpoint
Source: SELMLS. This data may not be complete. We recommend contacting the local school district to confirm school assignments for this home.
Sell with ease on Zillow
Get a Zillow Showcase℠ listing at no additional cost and you could sell for —faster.
$2,213,500
2% more+$44,270
With Zillow Showcase(estimated)$2,257,770
