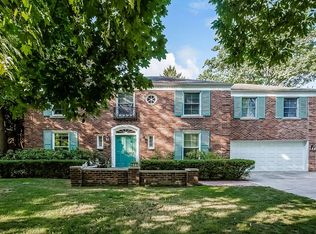Sold for $800,000
$800,000
285 Touraine Rd, Grosse Pointe Farms, MI 48236
6beds
4,012sqft
Single Family Residence
Built in 1948
10,454.4 Square Feet Lot
$1,006,100 Zestimate®
$199/sqft
$4,873 Estimated rent
Home value
$1,006,100
$865,000 - $1.18M
$4,873/mo
Zestimate® history
Loading...
Owner options
Explore your selling options
What's special
Charming 3772 square foot center entrance brick colonial in the Heart of the Farms. Walk to Kerby Elementary and Brownell Middle School. New roof (est 2022), new water tanks (2024). Hard to find 6 bedroom home with 3 full baths and 2 1/2 baths. Library/ den/ office for work from home. Hardwood floors, attached garage with copper cap, covered front porch, bay window, crown moldings, finished basement and more.
Zillow last checked: 8 hours ago
Listing updated: March 12, 2025 at 05:03am
Listed by:
Lisa R Adams 313-570-3337,
Real Estate One Grosse Pointe
Bought with:
Bradford Morgan, 6501431354
Jim Saros Real Estate Services
Source: MiRealSource,MLS#: 50166472 Originating MLS: MiRealSource
Originating MLS: MiRealSource
Facts & features
Interior
Bedrooms & bathrooms
- Bedrooms: 6
- Bathrooms: 5
- Full bathrooms: 3
- 1/2 bathrooms: 2
Bedroom
- Features: Wood
- Level: Second
- Area: 180
- Dimensions: 18 x 10
Bedroom 1
- Features: Wood
- Level: Second
- Area: 252
- Dimensions: 18 x 14
Bedroom 2
- Features: Wood
- Level: Second
- Area: 210
- Dimensions: 15 x 14
Bedroom 3
- Features: Wood
- Level: Second
- Area: 210
- Dimensions: 15 x 14
Bedroom 4
- Features: Wood
- Level: Second
- Area: 143
- Dimensions: 13 x 11
Bedroom 5
- Features: Wood
- Level: Second
- Area: 150
- Dimensions: 15 x 10
Bathroom 1
- Level: Second
- Area: 96
- Dimensions: 12 x 8
Bathroom 2
- Level: Second
- Area: 56
- Dimensions: 8 x 7
Bathroom 3
- Level: Second
- Area: 50
- Dimensions: 10 x 5
Dining room
- Features: Wood
- Level: First
- Area: 210
- Dimensions: 15 x 14
Family room
- Level: First
- Area: 180
- Dimensions: 15 x 12
Kitchen
- Level: First
- Area: 260
- Dimensions: 20 x 13
Living room
- Features: Wood
- Level: First
- Area: 204
- Dimensions: 12 x 17
Heating
- Forced Air, Natural Gas, In Floor
Cooling
- Central Air
Features
- Sump Pump, Walk-In Closet(s), Eat-in Kitchen
- Flooring: Hardwood, Wood
- Windows: Bay Window(s)
- Basement: Block,Partially Finished
- Number of fireplaces: 2
- Fireplace features: Basement, Living Room
Interior area
- Total structure area: 4,534
- Total interior livable area: 4,012 sqft
- Finished area above ground: 3,012
- Finished area below ground: 1,000
Property
Parking
- Total spaces: 2
- Parking features: Attached
- Attached garage spaces: 2
Features
- Levels: Two
- Stories: 2
- Patio & porch: Patio
- Exterior features: Lawn Sprinkler
- Has private pool: Yes
- Pool features: Community
- Spa features: Community
- Fencing: Fenced
- Waterfront features: Lake/River Access
- Frontage type: Road
- Frontage length: 80
Lot
- Size: 10,454 sqft
- Dimensions: 80.46 x 131.72
- Features: Large Lot - 65+ Ft.
Details
- Parcel number: 38006050559000
- Zoning description: Residential
- Special conditions: Private
Construction
Type & style
- Home type: SingleFamily
- Architectural style: Colonial
- Property subtype: Single Family Residence
Materials
- Brick
- Foundation: Basement
Condition
- Year built: 1948
Utilities & green energy
- Sewer: Public At Street
- Water: Public Water at Street
Community & neighborhood
Security
- Security features: Security System
Location
- Region: Grosse Pointe Farms
- Subdivision: Joy Realty Cos Hamilton Park
Other
Other facts
- Listing agreement: Exclusive Right To Sell
- Listing terms: Cash,Conventional
Price history
| Date | Event | Price |
|---|---|---|
| 3/11/2025 | Sold | $800,000-8.6%$199/sqft |
Source: | ||
| 2/13/2025 | Pending sale | $875,000$218/sqft |
Source: | ||
Public tax history
| Year | Property taxes | Tax assessment |
|---|---|---|
| 2025 | -- | $403,500 +8.6% |
| 2024 | -- | $371,500 +8.8% |
| 2023 | -- | $341,300 +5.2% |
Find assessor info on the county website
Neighborhood: 48236
Nearby schools
GreatSchools rating
- 9/10Kerby Elementary SchoolGrades: K-4Distance: 0.2 mi
- 8/10Brownell Middle SchoolGrades: 5-8Distance: 0.3 mi
- 10/10Grosse Pointe South High SchoolGrades: 9-12Distance: 1.1 mi
Schools provided by the listing agent
- Elementary: Kerby
- Middle: Brownell
- High: G P South
- District: Grosse Pointe Public Schools
Source: MiRealSource. This data may not be complete. We recommend contacting the local school district to confirm school assignments for this home.
Get a cash offer in 3 minutes
Find out how much your home could sell for in as little as 3 minutes with a no-obligation cash offer.
Estimated market value$1,006,100
Get a cash offer in 3 minutes
Find out how much your home could sell for in as little as 3 minutes with a no-obligation cash offer.
Estimated market value
$1,006,100
