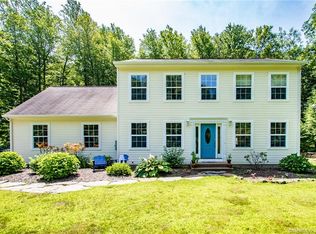Nestled on 12 acres of secluded property sits this custom-built dream home and barn Overlooking the beautiful natural surroundings is this thoughtfully designed high end home with an open and airy feel and the ease of one floor living. The soaring ceiling in the living room creates a dramatic feel for the home's centerpiece. The well appointed kitchen with quartz countertops opens onto the beautiful patio space which is a wonderful place to watch nature's inhabitants over morning coffee or evening wine. One side of the home features the master suite and the other houses 2 bedrooms & a full bath. A bonus room above the garage is the perfect home office, a spacious and quiet work environment The walk out lower level is fully finished with a full bath as well. Just outside the door is a kennel and a fabulous outdoor shower The home also features engineered hardwood floors, radiant heating, a generator switch & central air. Down the driveway is a barn like no other, a must see
This property is off market, which means it's not currently listed for sale or rent on Zillow. This may be different from what's available on other websites or public sources.

