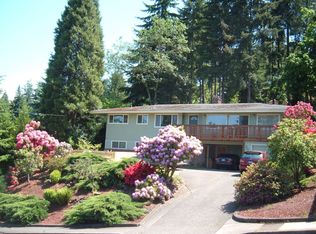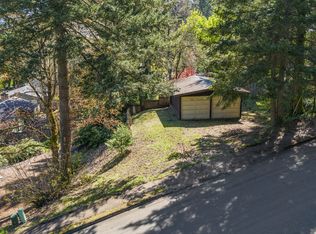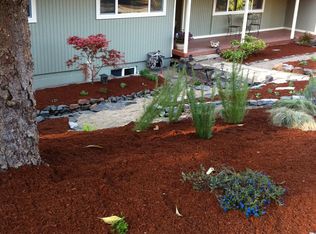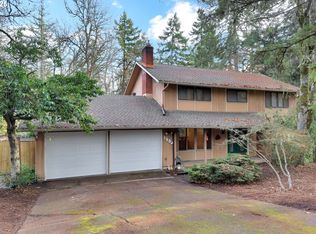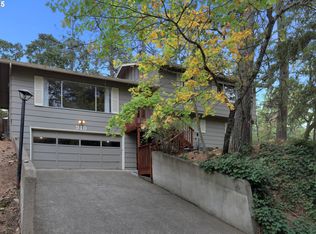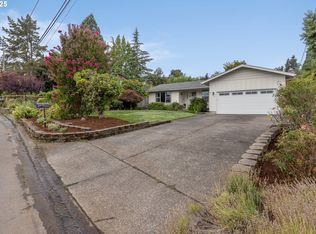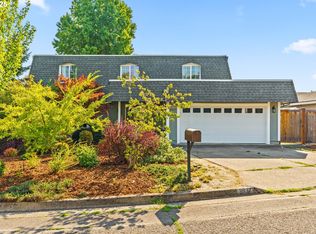Step inside to a comfortably designed living space with a focus on light and functionality. The main floor features a living room with a big bay window. The galley kitchen boasts granite countertops, a convenient breakfast bar, and French doors that lead directly out to a lovely covered patio—perfect for year-round outdoor cooking and dining. This home offers great flexibility with a one-car garage that opens into a laundry room, complete with a half bath, easily converted to a whole bath. The laundry room conveniently connects to the kitchen and the 4th bedroom. This downstairs room, with its half-bath access, can easily serve as a comfortable downstairs primary suite, a family room, a private office, or a formal dining room, adapting perfectly to your needs. Ascend the stairs to find a full bathroom along with 3 total bedrooms, one being your own private sanctuary: a huge upstairs primary suite. Massive windows and skylights bathe the room in natural light. The exquisite en-suite bathroom is a true retreat, featuring tile work, a glass-stall shower, a luxurious and deep jetted tub for ultimate relaxation, and tons of storage. As a final touch of convenience, the primary bathroom also includes a dedicated laundry chute! Outside, the large lot offers a tiered raised garden bed right off the covered patio—ideal for cultivating your kitchen herbs or flowers. Tucked away in the bottom corner of the yard is a serene cove with a fire pit, a perfect spot for cozy evenings and marshmallow roasting. This versatile home offers a premium location, remarkable indoor-outdoor living, and a truly stunning primary suite. This highly sought-after area offers incredible access to Eugene's best amenities; moments away from shopping and dining. Outdoor enthusiasts will adore the proximity to Eugene's extensive park and trail systems. This home has a lot to offer; the perfect blend of suburban tranquility and urban accessibility, just waiting for your touches.
Active
Price cut: $24K (11/17)
$525,000
2850 Garfield St, Eugene, OR 97405
4beds
2,120sqft
Est.:
Residential, Single Family Residence
Built in 1971
0.33 Acres Lot
$520,300 Zestimate®
$248/sqft
$-- HOA
What's special
Private officeDownstairs primary suiteLarge lotUpstairs primary suiteFamily roomComfortably designed living spaceFormal dining room
- 63 days |
- 1,121 |
- 78 |
Likely to sell faster than
Zillow last checked: 8 hours ago
Listing updated: December 02, 2025 at 07:58am
Listed by:
Trisha West simon@urepro.com,
United Real Estate Properties
Source: RMLS (OR),MLS#: 461778040
Tour with a local agent
Facts & features
Interior
Bedrooms & bathrooms
- Bedrooms: 4
- Bathrooms: 3
- Full bathrooms: 2
- Partial bathrooms: 1
- Main level bathrooms: 1
Rooms
- Room types: Bedroom 4, Laundry, Bedroom 2, Bedroom 3, Dining Room, Family Room, Kitchen, Living Room, Primary Bedroom
Primary bedroom
- Features: Closet
- Level: Main
Bedroom 2
- Features: Closet
- Level: Upper
Bedroom 3
- Features: Closet
- Level: Upper
Bedroom 4
- Features: Bathroom, Skylight, Jetted Tub, Walkin Shower
- Level: Upper
Kitchen
- Features: Eat Bar, Granite
- Level: Main
Living room
- Features: Bay Window
- Level: Main
Heating
- Ductless, Heat Pump
Appliances
- Included: Free-Standing Range, Free-Standing Refrigerator
- Laundry: Laundry Room
Features
- Granite, Bathroom, Walkin Shower, Closet, Eat Bar
- Windows: Vinyl Frames, Skylight(s), Bay Window(s)
- Basement: None
Interior area
- Total structure area: 2,120
- Total interior livable area: 2,120 sqft
Video & virtual tour
Property
Parking
- Total spaces: 1
- Parking features: Driveway, RV Access/Parking, Attached
- Attached garage spaces: 1
- Has uncovered spaces: Yes
Accessibility
- Accessibility features: Garage On Main, Main Floor Bedroom Bath, Utility Room On Main, Accessibility
Features
- Levels: Two
- Stories: 2
- Patio & porch: Covered Patio, Patio
- Exterior features: Fire Pit, Yard
- Has spa: Yes
- Spa features: Bath
- Has view: Yes
- View description: Territorial, Trees/Woods, Valley
Lot
- Size: 0.33 Acres
- Features: Corner Lot, SqFt 10000 to 14999
Details
- Additional structures: RVParking
- Parcel number: 0703106
Construction
Type & style
- Home type: SingleFamily
- Property subtype: Residential, Single Family Residence
Materials
- Wood Siding
- Foundation: Slab
- Roof: Composition
Condition
- Approximately
- New construction: No
- Year built: 1971
Utilities & green energy
- Sewer: Public Sewer
- Water: Public
Community & HOA
Community
- Security: Unknown
HOA
- Has HOA: No
Location
- Region: Eugene
Financial & listing details
- Price per square foot: $248/sqft
- Tax assessed value: $518,940
- Annual tax amount: $6,011
- Date on market: 10/13/2025
- Listing terms: Cash,Conventional
- Road surface type: Paved
Estimated market value
$520,300
$494,000 - $546,000
$3,287/mo
Price history
Price history
| Date | Event | Price |
|---|---|---|
| 11/17/2025 | Price change | $525,000-4.4%$248/sqft |
Source: | ||
| 10/13/2025 | Listed for sale | $549,000+83.6%$259/sqft |
Source: | ||
| 12/5/2017 | Sold | $299,000$141/sqft |
Source: | ||
| 10/31/2017 | Pending sale | $299,000$141/sqft |
Source: Key Realty Group, Inc #17335739 Report a problem | ||
| 10/25/2017 | Price change | $299,000-3.2%$141/sqft |
Source: Key Realty Group, Inc #17335739 Report a problem | ||
Public tax history
Public tax history
| Year | Property taxes | Tax assessment |
|---|---|---|
| 2024 | $5,936 +2.6% | $299,533 +3% |
| 2023 | $5,785 +4% | $290,809 +3% |
| 2022 | $5,561 +6.5% | $282,339 +3% |
Find assessor info on the county website
BuyAbility℠ payment
Est. payment
$3,115/mo
Principal & interest
$2585
Property taxes
$346
Home insurance
$184
Climate risks
Neighborhood: Crest Drive
Nearby schools
GreatSchools rating
- 6/10Adams Elementary SchoolGrades: K-5Distance: 0.9 mi
- 5/10Arts And Technology Academy At JeffersonGrades: 6-8Distance: 0.7 mi
- 4/10Churchill High SchoolGrades: 9-12Distance: 1.6 mi
Schools provided by the listing agent
- Elementary: Adams
- Middle: Arts & Tech
- High: Churchill
Source: RMLS (OR). This data may not be complete. We recommend contacting the local school district to confirm school assignments for this home.
- Loading
- Loading
