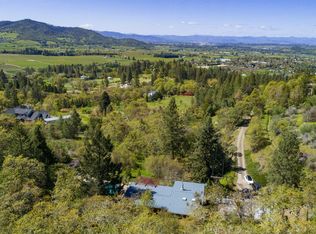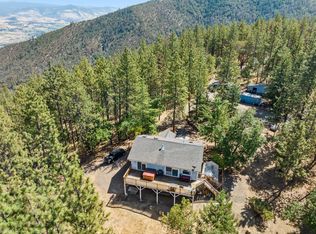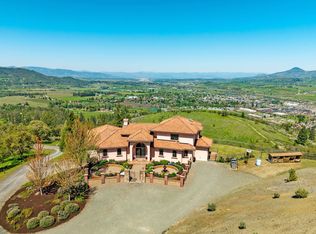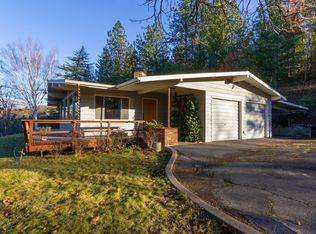Closed
Zestimate®
$690,000
2850 Quail Run Rd, Talent, OR 97540
3beds
2baths
1,968sqft
Single Family Residence
Built in 1972
14.2 Acres Lot
$690,000 Zestimate®
$351/sqft
$2,474 Estimated rent
Home value
$690,000
$656,000 - $725,000
$2,474/mo
Zestimate® history
Loading...
Owner options
Explore your selling options
What's special
Brand New HIGH FIRE RATED ROOF. Home is centrally located between Ashland and Medford. Panoramic views of Wagner Creek Valley are the highlight from all 14 acres of this peaceful property. The main level has open kitchen, dining and living room with view window walls and vaulted tongue
& groove ceiling with skylights. The master bedroom, also with spectacular views, is large and bright. The downstairs is flexible with one very large bedroom w/ connected private deck that can be accessed from the outside, second bedroom, office and bath. Outside amenities include a newly added artist studio with vaulted ceiling and beautiful view windows, 3 kilowatt solar electric system, TID irrigation for 2.6 acres, terraced garden w/9 organic raised beds and drip irrigation connected to holding tank, whole home propane generator, 250 gallon propane tank and chicken coop/garden shed. This house is a must see!
Zillow last checked: 8 hours ago
Listing updated: January 30, 2026 at 03:50pm
Listed by:
Windermere Van Vleet & Assoc2 541-779-6520
Bought with:
Windermere Van Vleet & Assoc2
Source: Oregon Datashare,MLS#: 220207992
Facts & features
Interior
Bedrooms & bathrooms
- Bedrooms: 3
- Bathrooms: 2
Heating
- Ductless, Heat Pump, Wood
Cooling
- Ductless, Heat Pump
Appliances
- Included: Cooktop, Dishwasher, Disposal, Microwave, Oven, Range, Refrigerator, Washer, Water Heater, Water Purifier, Water Softener
Features
- Ceiling Fan(s), Open Floorplan, Pantry, Shower/Tub Combo, Tile Counters, Tile Shower, Vaulted Ceiling(s)
- Flooring: Carpet, Tile
- Windows: Double Pane Windows, Vinyl Frames
- Has fireplace: Yes
- Fireplace features: Insert, Wood Burning
- Common walls with other units/homes: No Common Walls
Interior area
- Total structure area: 1,968
- Total interior livable area: 1,968 sqft
Property
Parking
- Total spaces: 2
- Parking features: Attached, Driveway
- Attached garage spaces: 2
- Has uncovered spaces: Yes
Features
- Levels: Two
- Stories: 2
- Patio & porch: Deck
- Fencing: Fenced
- Has view: Yes
- View description: Mountain(s), Panoramic, Valley
Lot
- Size: 14.20 Acres
- Features: Garden, Landscaped, Sloped, Wooded
Details
- Additional structures: Poultry Coop, Other
- Parcel number: 10037590
- Zoning description: RR-00
- Special conditions: Standard
Construction
Type & style
- Home type: SingleFamily
- Architectural style: Contemporary
- Property subtype: Single Family Residence
Materials
- Frame
- Foundation: Concrete Perimeter, Pillar/Post/Pier
- Roof: Membrane
Condition
- New construction: No
- Year built: 1972
Utilities & green energy
- Sewer: Septic Tank, Standard Leach Field
- Water: Well
Community & neighborhood
Security
- Security features: Carbon Monoxide Detector(s), Smoke Detector(s)
Location
- Region: Talent
Other
Other facts
- Listing terms: Cash,Conventional,FHA
- Road surface type: Paved
Price history
| Date | Event | Price |
|---|---|---|
| 1/30/2026 | Sold | $690,000-3.5%$351/sqft |
Source: | ||
| 11/26/2025 | Pending sale | $715,000$363/sqft |
Source: | ||
| 11/13/2025 | Contingent | $715,000$363/sqft |
Source: | ||
| 9/19/2025 | Price change | $715,000-1.4%$363/sqft |
Source: | ||
| 8/20/2025 | Listed for sale | $725,000+43.6%$368/sqft |
Source: | ||
Public tax history
| Year | Property taxes | Tax assessment |
|---|---|---|
| 2024 | $4,894 +3.2% | $392,820 +3% |
| 2023 | $4,744 +2.9% | $381,380 |
| 2022 | $4,611 +2.7% | $381,380 +3% |
Find assessor info on the county website
Neighborhood: 97540
Nearby schools
GreatSchools rating
- 7/10Talent Elementary SchoolGrades: K-5Distance: 1.2 mi
- 3/10Talent Middle SchoolGrades: 6-8Distance: 1.2 mi
- 6/10Phoenix High SchoolGrades: 9-12Distance: 4.2 mi
Schools provided by the listing agent
- Elementary: Talent Elem
- Middle: Talent Middle
- High: Phoenix High
Source: Oregon Datashare. This data may not be complete. We recommend contacting the local school district to confirm school assignments for this home.

Get pre-qualified for a loan
At Zillow Home Loans, we can pre-qualify you in as little as 5 minutes with no impact to your credit score.An equal housing lender. NMLS #10287.



