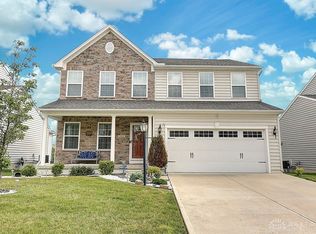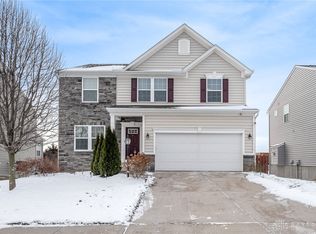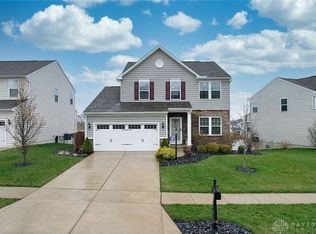Welcome to this beautifully updated 2-story home with finished walkout basement in desirable Spring Ridge community! Beavercreek TWP with Beavercreek City Schools. Close proximity to WPAF Base, Wright State University and all that Fairfield Commons area has to offer. Impressive curb appeal and landscaping warmly greets as you arrive to this amazing property. The front door leads into home's bright and open main level floor plan showered in tons of natural light from an abundance of oversized windows. Brand new neutral carpet throughout main and 2nd levels. Fresh paint throughout home. Kitchen is open to family room and features dark wood cabinetry, beautiful countertops, large island, stainless steel appliances and pantry. Spacious morning room overlooks fenced-in back yard and leads to freshly painted deck, showcasing breath-taking views of the community pond and fountain. Laundry room connects garage to kitchen and includes coat hanging cubbie area. Upstairs are 4 large bedrooms all with overhead lighting and ample closet space. Primary bedroom has tray ceilings, views of the backyard, walk-in closet and en suite bathroom. A full bathroom with soaking tub completes the upper level. Large finished basement provides even more entertaining space and has another updated full bathroom. Huge storage area adjoins basement living space. Walkout leads to concrete patio space perfect for relaxing evening hang outs. Great home in an amazing location - Nothing to do but move right in!
This property is off market, which means it's not currently listed for sale or rent on Zillow. This may be different from what's available on other websites or public sources.



