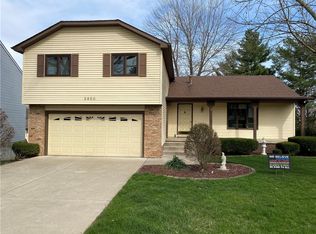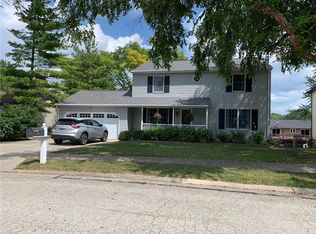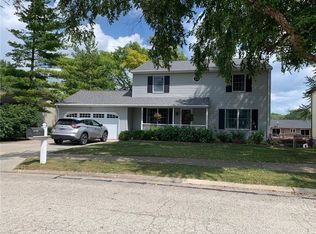Can't find a Mt. Zion family home in your budget? This home solves your problem! This 4 bedroom, 2 and a half bathroom tri-level is being sold by it's original owner. It's got it all: master bathroom and walk in closet, fenced in backyard with a two level deck, 2 car attached garage, wood burning fireplace, and a walk out basement! Don't miss out on this opportunity! Call your favorite realtor and schedule a showing TODAY!
This property is off market, which means it's not currently listed for sale or rent on Zillow. This may be different from what's available on other websites or public sources.


