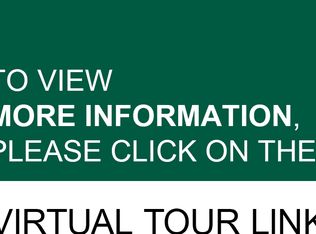House is also listed for rent and will be rented if not sold. Beautiful mid century styled home on over 9 acres soars high above the rest with breathtaking westerly views of the coastal range and nearby golf course. Incredible entertainer's home with bright and open floor plan upstairs and down. Perfect layout for multi-generational living potential. 3 stallBarn, tack room, and shop space. Fencing and pastures in place for animals.
This property is off market, which means it's not currently listed for sale or rent on Zillow. This may be different from what's available on other websites or public sources.
