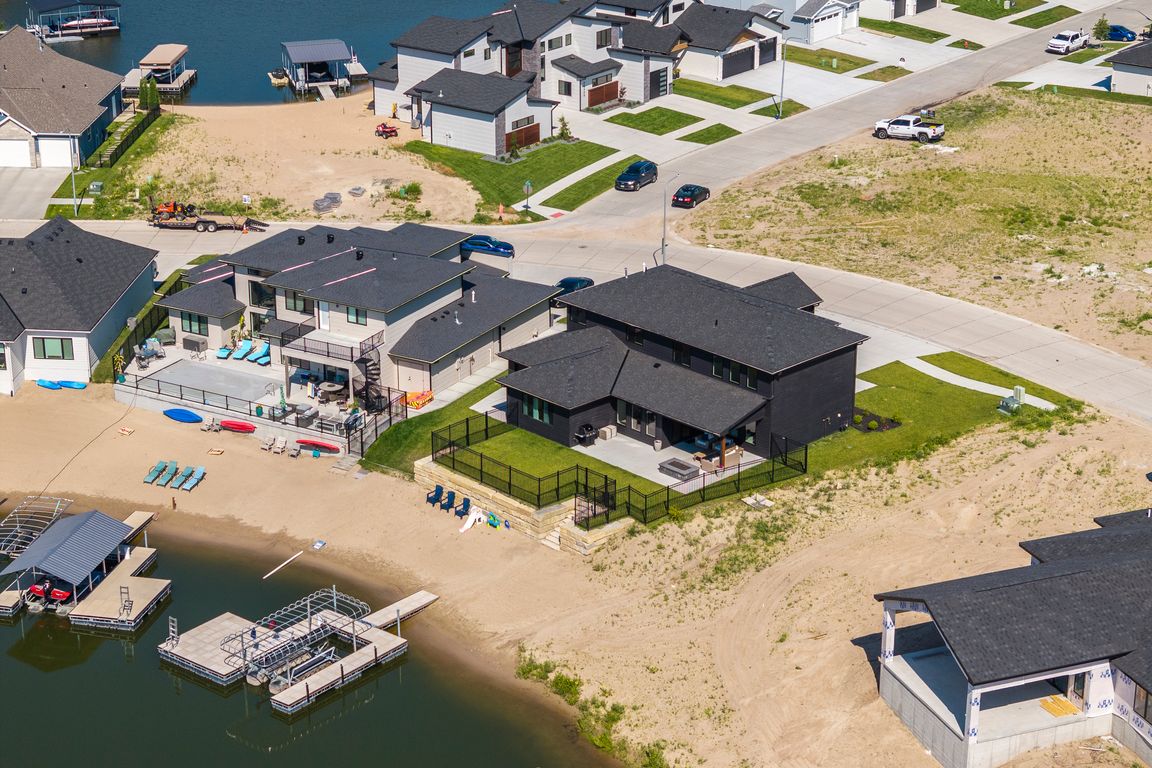
For sale
$950,000
4beds
2,731sqft
28504 Laurel Cir, Valley, NE 68064
4beds
2,731sqft
Single family residence
Built in 2024
10,193 sqft
6 Attached garage spaces
$348 price/sqft
$650 annually HOA fee
What's special
Massive loft areaOpen floor planGorgeous kitchenLarge walk in closetBuilt insLuxurious bathroomImpressive wall of windows
Luxury lake living at Flatwater! Proudly presenting this 1.5 Story floor plan from Colony Custom Homes! This new construction home features 4 bedrooms, 3 bathrooms and an oversized 6 car garage. Walk inside to find soaring 2 story ceilings in both the entry way and great room. Open floor plan with ...
- 115 days |
- 581 |
- 16 |
Source: GPRMLS,MLS#: 22518393
Travel times
Kitchen
Living Room
Primary Bedroom
Loft
Outdoor 1
Zillow last checked: 7 hours ago
Listing updated: July 07, 2025 at 11:06pm
Listed by:
Nic Luhrs 402-980-0248,
BHHS Ambassador Real Estate,
Rachel Skradski Luhrs 402-650-4727,
BHHS Ambassador Real Estate
Source: GPRMLS,MLS#: 22518393
Facts & features
Interior
Bedrooms & bathrooms
- Bedrooms: 4
- Bathrooms: 3
- Full bathrooms: 1
- 3/4 bathrooms: 1
- 1/2 bathrooms: 1
- Main level bathrooms: 2
Primary bedroom
- Level: Main
- Area: 209.43
- Dimensions: 16.11 x 13
Bedroom 2
- Level: Second
- Area: 134.42
- Dimensions: 12.11 x 11.1
Bedroom 3
- Level: Second
- Area: 122.1
- Dimensions: 11.1 x 11
Bedroom 4
- Level: Second
- Area: 121
- Dimensions: 11 x 11
Primary bathroom
- Features: 3/4, Shower, Double Sinks
Kitchen
- Level: Main
- Area: 216.15
- Dimensions: 16.5 x 13.1
Living room
- Level: Main
- Area: 190.71
- Dimensions: 16.3 x 11.7
Office
- Level: Second
- Area: 111
- Dimensions: 11.1 x 10
Heating
- Natural Gas, Forced Air
Cooling
- Central Air
Features
- Has basement: No
- Number of fireplaces: 1
Interior area
- Total structure area: 2,731
- Total interior livable area: 2,731 sqft
- Finished area above ground: 2,731
- Finished area below ground: 0
Property
Parking
- Total spaces: 6
- Parking features: Attached
- Attached garage spaces: 6
Features
- Levels: One and One Half
- Patio & porch: Porch, Patio, Covered Patio
- Fencing: None
Lot
- Size: 10,193.04 Square Feet
- Dimensions: 132 x 82.13 x 24.82 x 131 x 25.29 x 22.2
- Features: Up to 1/4 Acre.
Details
- Parcel number: 1040430008
Construction
Type & style
- Home type: SingleFamily
- Property subtype: Single Family Residence
Materials
- Foundation: Concrete Perimeter
- Roof: Composition
Condition
- Not New and NOT a Model
- New construction: No
- Year built: 2024
Utilities & green energy
- Sewer: Public Sewer
- Water: Public
Community & HOA
Community
- Subdivision: Flatwater
HOA
- Has HOA: Yes
- HOA fee: $650 annually
Location
- Region: Valley
Financial & listing details
- Price per square foot: $348/sqft
- Tax assessed value: $398,000
- Annual tax amount: $5,842
- Date on market: 7/3/2025
- Listing terms: VA Loan,Conventional,Cash
- Ownership: Fee Simple