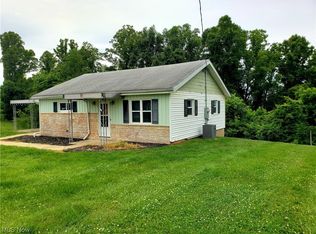Sold for $420,000
$420,000
2851 Barnett Ridge Rd, Fleming, OH 45729
3beds
2,296sqft
Single Family Residence
Built in 2016
1 Acres Lot
$425,100 Zestimate®
$183/sqft
$2,468 Estimated rent
Home value
$425,100
Estimated sales range
Not available
$2,468/mo
Zestimate® history
Loading...
Owner options
Explore your selling options
What's special
Welcome to this gorgeous custom-built home, constructed in 2016 and meticulously maintained in Warren Local School District. Offering 2296 square feet of living space, 3 spacious bedrooms and 2.5 bathrooms, this home features a thoughtfully designed open-concept layout perfect for modern living. The expansive kitchen is a chef’s dream with granite countertops, a prep-sink, high-end stainless-steel appliances, a large pantry, and a seamless flow to the inviting living room. The gorgeous living room includes a striking stone fireplace that serves as the focal point. The primary suite has a generous walk-in closet and a spa-like ensuite bath with a soaking tub and a beautiful walk-in shower and double vanity. Additional living space includes a large den—which could easily be used as an office space, a large formal dining room and dedicated laundry room on main level. A full, unfinished, walk-out basement offers endless potential. Outside, enjoy fantastic curb appeal with lush landscaping, a welcoming front porch, and a spacious four-car garage. With beautiful finishes throughout and sitting on a serene one-acre lot, this home truly offers the best of style, comfort, and functionality. Don’t miss your chance to make this exceptional property yours!
Zillow last checked: 8 hours ago
Listing updated: July 07, 2025 at 11:03am
Listing Provided by:
Amy P Medley 740-374-8900c21mariettaoh@gmail.com,
Century 21 Full Service, LLC.
Bought with:
Kimberly L Rehl, 2016003704
Berkshire Hathaway HomeServices Professional Realty
Source: MLS Now,MLS#: 5123687 Originating MLS: Marietta Board of REALTORS
Originating MLS: Marietta Board of REALTORS
Facts & features
Interior
Bedrooms & bathrooms
- Bedrooms: 3
- Bathrooms: 3
- Full bathrooms: 2
- 1/2 bathrooms: 1
- Main level bathrooms: 3
- Main level bedrooms: 3
Heating
- Forced Air, Fireplace(s), Gas
Cooling
- Central Air, Ceiling Fan(s)
Appliances
- Included: Dryer, Dishwasher, Range, Refrigerator, Washer
- Laundry: Main Level
Features
- Ceiling Fan(s), Crown Molding, Eat-in Kitchen, Granite Counters, High Ceilings, Kitchen Island, Open Floorplan, Pantry, Recessed Lighting, Soaking Tub
- Basement: Full,Walk-Out Access
- Number of fireplaces: 1
- Fireplace features: Living Room, Gas
Interior area
- Total structure area: 2,296
- Total interior livable area: 2,296 sqft
- Finished area above ground: 2,296
- Finished area below ground: 0
Property
Parking
- Total spaces: 4
- Parking features: Attached, Concrete, Driveway, Garage, Garage Door Opener, Gravel
- Attached garage spaces: 4
Features
- Levels: One
- Stories: 1
- Patio & porch: Front Porch
- Exterior features: Private Entrance
Lot
- Size: 1 Acres
Details
- Parcel number: 050010084000
Construction
Type & style
- Home type: SingleFamily
- Architectural style: Craftsman,Ranch
- Property subtype: Single Family Residence
Materials
- Vinyl Siding
- Foundation: Block
- Roof: Shingle
Condition
- Year built: 2016
Utilities & green energy
- Sewer: Septic Tank
- Water: Public
Community & neighborhood
Security
- Security features: Smoke Detector(s)
Location
- Region: Fleming
Other
Other facts
- Listing terms: Cash,Conventional,FHA,VA Loan
Price history
| Date | Event | Price |
|---|---|---|
| 7/7/2025 | Sold | $420,000+1.4%$183/sqft |
Source: | ||
| 6/2/2025 | Pending sale | $414,000$180/sqft |
Source: | ||
| 5/25/2025 | Contingent | $414,000$180/sqft |
Source: | ||
| 5/20/2025 | Listed for sale | $414,000$180/sqft |
Source: | ||
Public tax history
Tax history is unavailable.
Neighborhood: 45729
Nearby schools
GreatSchools rating
- 5/10Warren Middle SchoolGrades: 5-8Distance: 2.9 mi
- 5/10Warren High SchoolGrades: 9-12Distance: 3 mi
- NAWarren Elementary SchoolGrades: K-4Distance: 3.6 mi
Schools provided by the listing agent
- District: Warren LSD - 8405
Source: MLS Now. This data may not be complete. We recommend contacting the local school district to confirm school assignments for this home.
Get pre-qualified for a loan
At Zillow Home Loans, we can pre-qualify you in as little as 5 minutes with no impact to your credit score.An equal housing lender. NMLS #10287.
