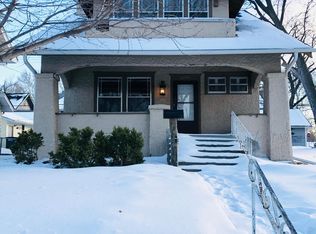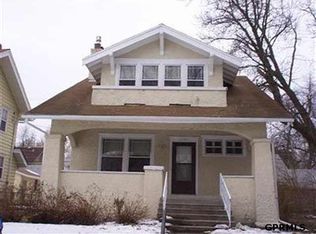Sold for $135,000 on 06/11/25
Street View
$135,000
2851 Bauman Ave, Omaha, NE 68112
4beds
2baths
1,328sqft
SingleFamily
Built in 1919
5,280 Square Feet Lot
$138,000 Zestimate®
$102/sqft
$1,921 Estimated rent
Maximize your home sale
Get more eyes on your listing so you can sell faster and for more.
Home value
$138,000
$131,000 - $145,000
$1,921/mo
Zestimate® history
Loading...
Owner options
Explore your selling options
What's special
2851 Bauman Ave, Omaha, NE 68112 is a single family home that contains 1,328 sq ft and was built in 1919. It contains 4 bedrooms and 2 bathrooms. This home last sold for $135,000 in June 2025.
The Zestimate for this house is $138,000. The Rent Zestimate for this home is $1,921/mo.
Facts & features
Interior
Bedrooms & bathrooms
- Bedrooms: 4
- Bathrooms: 2
Heating
- Other
Cooling
- Central
Features
- Basement: Partially finished
Interior area
- Total interior livable area: 1,328 sqft
Property
Parking
- Parking features: Garage - Detached
Features
- Exterior features: Stucco
Lot
- Size: 5,280 sqft
Details
- Parcel number: 1753380000
Construction
Type & style
- Home type: SingleFamily
Materials
- Frame
- Foundation: Concrete Block
- Roof: Composition
Condition
- Year built: 1919
Community & neighborhood
Location
- Region: Omaha
Price history
| Date | Event | Price |
|---|---|---|
| 10/24/2025 | Listing removed | $144,900$109/sqft |
Source: | ||
| 9/29/2025 | Price change | $144,900-3.3%$109/sqft |
Source: | ||
| 7/22/2025 | Price change | $149,900-5.1%$113/sqft |
Source: | ||
| 7/3/2025 | Listed for sale | $158,000+17%$119/sqft |
Source: | ||
| 6/11/2025 | Sold | $135,000$102/sqft |
Source: Public Record | ||
Public tax history
| Year | Property taxes | Tax assessment |
|---|---|---|
| 2024 | -- | $99,000 |
| 2023 | -- | $99,000 -0.1% |
| 2022 | -- | $99,100 +28.5% |
Find assessor info on the county website
Neighborhood: Miller Park-Minne Lusa
Nearby schools
GreatSchools rating
- 5/10Minne Lusa Elementary SchoolGrades: PK-5Distance: 0.3 mi
- 3/10Mc Millan Magnet Middle SchoolGrades: 6-8Distance: 0.8 mi
- 1/10Omaha North Magnet High SchoolGrades: 9-12Distance: 1.6 mi

Get pre-qualified for a loan
At Zillow Home Loans, we can pre-qualify you in as little as 5 minutes with no impact to your credit score.An equal housing lender. NMLS #10287.
Sell for more on Zillow
Get a free Zillow Showcase℠ listing and you could sell for .
$138,000
2% more+ $2,760
With Zillow Showcase(estimated)
$140,760
