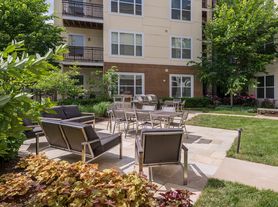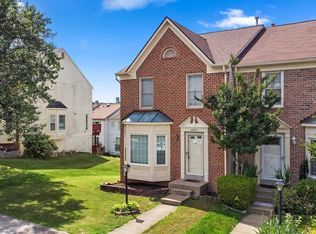Discover the charm and comfort of this immaculate townhome a rental that feels brand new. From the moment you walk in, gleaming hardwood floors and the crisp scent of fresh paint create a warm, inviting atmosphere. Enjoy modern upgrades on all three levels, including fresh interior and exterior paint. The main floor features hardwood flooring and an open-concept layout that seamlessly connects the sun-drenched living and dining areas perfect for everyday living and entertaining. At the rear of the home, the beautifully renovated eat-in kitchen showcases Shaker-style cabinetry, stainless steel appliances, and elegant quartz countertops. Off the kitchen grace an extra-large updated two-level deck. Upstairs, the serene primary bedroom offers ample closet space and a ceiling fan for added comfort. Two additional bedrooms feature updated light fixtures, making them ideal for guests, family. There are also two storage closets in the hallway. This home boasted a completed walkout basement with an extra-large room (can be used as a fourth bedroom or home office), 3/4 bathroom, large walk-in closet an adjacent laundry room.
Minutes from Wegmans, MOM's Organic Market, Walmart, Target, Potomac Mills, Stonebridge at Potomac Town Center, Alamo Drafthouse Cinema, and Sentara Medical Center. Easy access to I-95, Opitz Blvd, Dale Blvd, Prince William Parkway, and Route 1.
Min/Max Lease/Months: 12 / 36
Rent Includes: Parking, Trash Removal, Lawn care
Tenant Pays: Insurance, Light Bulbs/Filters/Fuses/Alarm Care, Minor Interior Maintenance, Utilities - All
Owner Pays: Association Fees
Smoking Allowed: No
Pets Allowed: No
Renters are responsible for water and electricity. Last month's rent is due at the time of signing. No smoking allowed.
Townhouse for rent
Accepts Zillow applications
$2,600/mo
2851 Bowes Ln, Woodbridge, VA 22193
3beds
1,800sqft
Price may not include required fees and charges.
Townhouse
Available now
No pets
Central air
In unit laundry
Off street parking
Forced air
What's special
Walkout basementElegant quartz countertopsOpen-concept layoutAdjacent laundry roomUpdated light fixturesFresh paintGleaming hardwood floors
- 12 hours |
- -- |
- -- |
Travel times
Facts & features
Interior
Bedrooms & bathrooms
- Bedrooms: 3
- Bathrooms: 4
- Full bathrooms: 4
Heating
- Forced Air
Cooling
- Central Air
Appliances
- Included: Dishwasher, Dryer, Freezer, Microwave, Oven, Refrigerator, Washer
- Laundry: In Unit
Features
- Walk In Closet
- Flooring: Carpet, Hardwood, Tile
- Furnished: Yes
Interior area
- Total interior livable area: 1,800 sqft
Property
Parking
- Parking features: Off Street
- Details: Contact manager
Features
- Exterior features: Heating system: Forced Air, Walk In Closet
Details
- Parcel number: 8291573526
Construction
Type & style
- Home type: Townhouse
- Property subtype: Townhouse
Building
Management
- Pets allowed: No
Community & HOA
Location
- Region: Woodbridge
Financial & listing details
- Lease term: 1 Year
Price history
| Date | Event | Price |
|---|---|---|
| 10/6/2025 | Listed for rent | $2,600$1/sqft |
Source: Zillow Rentals | ||
| 12/5/2015 | Listing removed | $219,900$122/sqft |
Source: RATTERREE REALTY LLC #PW8504007 | ||
| 4/11/2015 | Pending sale | $219,900$122/sqft |
Source: RATTERREE REALTY LLC #PW8504007 | ||
| 4/6/2015 | Listed for sale | $219,900$122/sqft |
Source: RATTERREE REALTY LLC #PW8504007 | ||
| 11/21/2014 | Pending sale | $219,900$122/sqft |
Source: RATTERREE REALTY LLC #PW8504007 | ||

