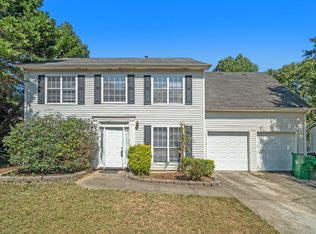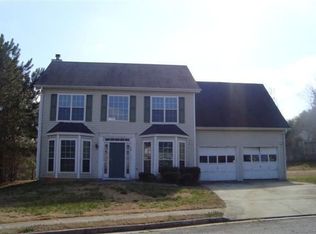Home Appraised for over $150,000!!!! Instant equity! Welcome home! This home is a spacious 4 bedroom, 3 FULL baths with a BONUS room on the lower level! Walk into your split level home to a living room with a vaulted ceiling and fireplace! This home has a separate dining room and a breakfast room looking out to your spacious fenced in backyard and deck! The backyard is perfect for hosting large events! NO HOA!! Your new home is located minutes from I285, near shopping centers, and near parks! All this home needs is a savvy owner to renovate the home to your liking! Call Now!!
This property is off market, which means it's not currently listed for sale or rent on Zillow. This may be different from what's available on other websites or public sources.

