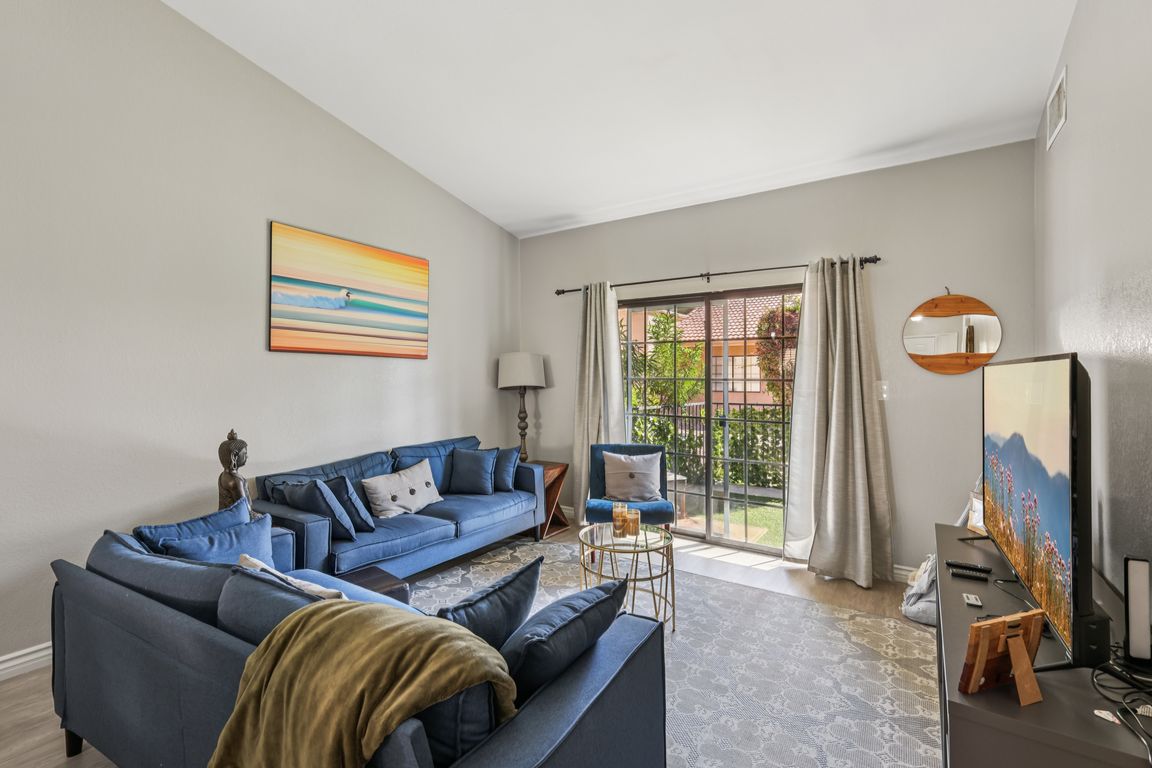
Active
$279,900
2beds
1,272sqft
2851 S Valley View Blvd UNIT 1044, Las Vegas, NV 89102
2beds
1,272sqft
Townhouse
Built in 1989
7,601 sqft
Assigned, covered, guest
$220 price/sqft
$305 monthly HOA fee
What's special
Open-concept layoutQuartz countertopsNatural light
Welcome to this charming single-story townhouse located in a desirable 55+ community. This home offers 2 bedrooms and 2 bathrooms, featuring quartz countertops throughout the kitchen and bathrooms for a sleek, modern touch. The open-concept layout is filled with natural light, creating a bright and inviting living space. Ideally situated near ...
- 39 days |
- 237 |
- 7 |
Source: LVR,MLS#: 2714260 Originating MLS: Greater Las Vegas Association of Realtors Inc
Originating MLS: Greater Las Vegas Association of Realtors Inc
Travel times
Living Room
Kitchen
Primary Bedroom
Zillow last checked: 7 hours ago
Listing updated: October 03, 2025 at 02:45pm
Listed by:
William A. Ortiz Arevalo S.0203406 702-351-9000,
Scofield Group LLC
Source: LVR,MLS#: 2714260 Originating MLS: Greater Las Vegas Association of Realtors Inc
Originating MLS: Greater Las Vegas Association of Realtors Inc
Facts & features
Interior
Bedrooms & bathrooms
- Bedrooms: 2
- Bathrooms: 2
- Full bathrooms: 1
- 3/4 bathrooms: 1
Primary bedroom
- Description: Closet
- Dimensions: 12x13
Bedroom 2
- Description: Closet
- Dimensions: 12x13
Kitchen
- Description: Quartz Countertops
- Dimensions: 9x7
Living room
- Description: Formal
- Dimensions: 12x23
Heating
- Central, Electric
Cooling
- Central Air, Electric
Appliances
- Included: Dryer, Dishwasher, Disposal, Gas Range, Refrigerator, Washer
- Laundry: Gas Dryer Hookup, Main Level
Features
- Bedroom on Main Level, Primary Downstairs, Skylights, Window Treatments
- Flooring: Carpet, Laminate
- Windows: Blinds, Skylight(s)
- Has fireplace: No
Interior area
- Total structure area: 1,272
- Total interior livable area: 1,272 sqft
Video & virtual tour
Property
Parking
- Parking features: Assigned, Covered, Guest
Features
- Stories: 1
- Exterior features: None
- Pool features: Community
- Fencing: Back Yard,Wrought Iron
Lot
- Size: 7,601.22 Square Feet
- Features: < 1/4 Acre
Details
- Parcel number: 16207613021
- Zoning description: Multi-Family,Single Family
- Horse amenities: None
Construction
Type & style
- Home type: Townhouse
- Architectural style: One Story
- Property subtype: Townhouse
- Attached to another structure: Yes
Materials
- Roof: Tile
Condition
- Resale
- Year built: 1989
Utilities & green energy
- Electric: Photovoltaics None
- Sewer: Public Sewer
- Water: Public
- Utilities for property: Underground Utilities
Community & HOA
Community
- Features: Pool
- Senior community: Yes
- Subdivision: Quail Estate West-Phase 2
HOA
- Has HOA: Yes
- Amenities included: Clubhouse, Dog Park, Gated, Barbecue, Pool, Guard, Spa/Hot Tub
- Services included: Security
- HOA fee: $305 monthly
- HOA name: Quail Estate West
- HOA phone: 702-869-0937
Location
- Region: Las Vegas
Financial & listing details
- Price per square foot: $220/sqft
- Tax assessed value: $161,629
- Annual tax amount: $1,001
- Date on market: 9/2/2025
- Listing agreement: Exclusive Right To Sell
- Listing terms: Cash,Conventional,FHA,VA Loan
- Ownership: Townhouse