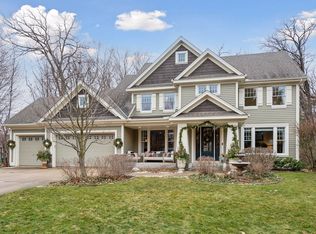Closed
$842,500
2851 Timberview Trl, Chaska, MN 55318
5beds
4,612sqft
Single Family Residence
Built in 2002
0.6 Acres Lot
$894,700 Zestimate®
$183/sqft
$4,236 Estimated rent
Home value
$894,700
$850,000 - $939,000
$4,236/mo
Zestimate® history
Loading...
Owner options
Explore your selling options
What's special
This custom, Denali home delivers the lifestyle you’ve been looking for with quality & beautiful spaces throughout. The woodwork is stunning, featuring a pretty blend of white enamel & custom cherry cabinets & plank flooring. Your spacious kitchen features a huge island, two ovens, two dishwashers, plus lovely views of the main floor & backyard. Off the large living room, you’ll love the screen porch with a wood-burning fireplace. Convenient main floor office. Spacious primary suite is a true retreat with large bathroom & organized walk-in closet. Three junior bedrooms upstairs – one is en-suite, one connected to a large junior bathroom, & one just steps from the bathroom. Lower level is built for fun with a dedicated home theater (seating and all components come with the home), wet bar, fireplace, playing area (great for ping-pong or pool), bedroom & bathroom. Ideal location on quiet cul-de-sac & walkable to multiple parks. Private backyard with patio, firepit & space to play.
Zillow last checked: 8 hours ago
Listing updated: September 14, 2024 at 11:39pm
Listed by:
Emily Rome Welter 612-207-6334,
Edina Realty, Inc.
Bought with:
Madelyn Picka
Schatz Real Estate Group
Source: NorthstarMLS as distributed by MLS GRID,MLS#: 6399563
Facts & features
Interior
Bedrooms & bathrooms
- Bedrooms: 5
- Bathrooms: 5
- Full bathrooms: 3
- 3/4 bathrooms: 1
- 1/2 bathrooms: 1
Bedroom 1
- Level: Upper
- Area: 286.75 Square Feet
- Dimensions: 18.5x15.5
Bedroom 2
- Level: Upper
- Area: 132 Square Feet
- Dimensions: 12x11
Bedroom 3
- Level: Upper
- Area: 168 Square Feet
- Dimensions: 14x12
Bedroom 4
- Level: Upper
- Area: 201.5 Square Feet
- Dimensions: 15.5x13
Bedroom 5
- Level: Lower
- Area: 172.5 Square Feet
- Dimensions: 15x11.5
Other
- Level: Lower
- Area: 518 Square Feet
- Dimensions: 28x18.5
Deck
- Level: Main
- Area: 50 Square Feet
- Dimensions: 10x5
Dining room
- Level: Main
- Area: 150 Square Feet
- Dimensions: 12.5x12
Informal dining room
- Level: Main
- Area: 112 Square Feet
- Dimensions: 14x8
Kitchen
- Level: Main
- Area: 247 Square Feet
- Dimensions: 19x13
Laundry
- Level: Main
- Area: 108 Square Feet
- Dimensions: 12x9
Living room
- Level: Main
- Area: 296 Square Feet
- Dimensions: 18.5x16
Media room
- Level: Lower
- Area: 315 Square Feet
- Dimensions: 21x15
Office
- Level: Main
- Area: 172.5 Square Feet
- Dimensions: 15x11.5
Patio
- Level: Lower
- Area: 195 Square Feet
- Dimensions: 15x13
Screened porch
- Level: Main
- Area: 256 Square Feet
- Dimensions: 16x16
Heating
- Forced Air
Cooling
- Central Air
Appliances
- Included: Air-To-Air Exchanger, Dishwasher, Disposal, Dryer, Exhaust Fan, Gas Water Heater, Microwave, Range, Refrigerator, Stainless Steel Appliance(s), Wall Oven, Washer, Water Softener Owned
Features
- Basement: Daylight,Finished,Concrete,Storage Space,Sump Pump
- Number of fireplaces: 3
- Fireplace features: Family Room, Gas, Living Room, Wood Burning
Interior area
- Total structure area: 4,612
- Total interior livable area: 4,612 sqft
- Finished area above ground: 3,292
- Finished area below ground: 1,320
Property
Parking
- Total spaces: 3
- Parking features: Attached, Concrete, Garage Door Opener, Heated Garage
- Attached garage spaces: 3
- Has uncovered spaces: Yes
- Details: Garage Dimensions (33x30)
Accessibility
- Accessibility features: None
Features
- Levels: Two
- Stories: 2
- Patio & porch: Deck, Front Porch, Patio, Rear Porch, Screened
- Pool features: None
- Fencing: None
Lot
- Size: 0.60 Acres
- Dimensions: 108 x 178 x 158 x 214
Details
- Foundation area: 1747
- Parcel number: 300620510
- Zoning description: Residential-Single Family
Construction
Type & style
- Home type: SingleFamily
- Property subtype: Single Family Residence
Materials
- Brick/Stone, Cedar, Shake Siding
- Roof: Age 8 Years or Less,Asphalt
Condition
- Age of Property: 22
- New construction: No
- Year built: 2002
Utilities & green energy
- Electric: Circuit Breakers
- Gas: Natural Gas
- Sewer: City Sewer/Connected
- Water: City Water/Connected
Community & neighborhood
Location
- Region: Chaska
- Subdivision: Autumn Woods East
HOA & financial
HOA
- Has HOA: Yes
- HOA fee: $319 annually
- Services included: Other, Professional Mgmt
- Association name: Jonathan Assn
- Association phone: 952-448-4700
Other
Other facts
- Road surface type: Paved
Price history
| Date | Event | Price |
|---|---|---|
| 9/15/2023 | Sold | $842,500-0.9%$183/sqft |
Source: | ||
| 8/13/2023 | Pending sale | $850,000$184/sqft |
Source: | ||
| 7/27/2023 | Listed for sale | $850,000$184/sqft |
Source: | ||
| 7/17/2023 | Pending sale | $850,000+13.3%$184/sqft |
Source: | ||
| 9/3/2021 | Sold | $750,000+7.2%$163/sqft |
Source: | ||
Public tax history
| Year | Property taxes | Tax assessment |
|---|---|---|
| 2024 | $9,524 +7.2% | $806,400 +7.1% |
| 2023 | $8,886 0% | $752,700 +2.2% |
| 2022 | $8,888 -0.8% | $736,500 +9.9% |
Find assessor info on the county website
Neighborhood: 55318
Nearby schools
GreatSchools rating
- 6/10Jonathan Elementary SchoolGrades: K-5Distance: 1.5 mi
- 9/10Chaska High SchoolGrades: 8-12Distance: 0.6 mi
- 7/10Chaska Middle School EastGrades: 6-8Distance: 1.7 mi
Get a cash offer in 3 minutes
Find out how much your home could sell for in as little as 3 minutes with a no-obligation cash offer.
Estimated market value
$894,700
Get a cash offer in 3 minutes
Find out how much your home could sell for in as little as 3 minutes with a no-obligation cash offer.
Estimated market value
$894,700
