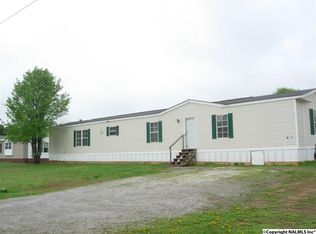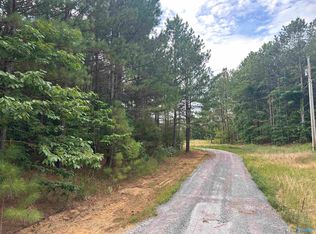Sold for $169,900 on 08/25/25
$169,900
28514 Countryside Cir, Ardmore, AL 35739
3beds
1,980sqft
Manufactured Home
Built in 2000
0.44 Acres Lot
$-- Zestimate®
$86/sqft
$1,445 Estimated rent
Home value
Not available
Estimated sales range
Not available
$1,445/mo
Zestimate® history
Loading...
Owner options
Explore your selling options
What's special
Welcome home to this beautifully updated 3-bedroom, 2-bath home offering 1,980 sq ft of comfortable living space on a spacious 0.44-acre lot. Freshly painted interior with numerous upgrades throughout, including a new roof and HVAC system in 2023. Enjoy the large fenced backyard, perfect for pets or outdoor entertaining, complete with a nice outbuilding for extra storage. The beautiful back deck offers a peaceful retreat, while the home’s charming curb appeal welcomes you in. Nestled on a quiet dead-end street, yet conveniently located less than a minute from I-65, providing quick access for commuters. Move-in ready and waiting for you!
Zillow last checked: 8 hours ago
Listing updated: August 26, 2025 at 09:27am
Listed by:
Donna McCown 256-874-0042,
Innovative Realty Solutions
Bought with:
Amy Squires, 128523
Weichert Realtors-The Sp Plce
Source: ValleyMLS,MLS#: 21892342
Facts & features
Interior
Bedrooms & bathrooms
- Bedrooms: 3
- Bathrooms: 2
- Full bathrooms: 2
Primary bedroom
- Features: Ceiling Fan(s), Crown Molding, LVP, Walk in Closet 2
- Level: First
- Area: 143
- Dimensions: 11 x 13
Bedroom 2
- Features: LVP, Walk-In Closet(s)
- Level: First
- Area: 169
- Dimensions: 13 x 13
Bedroom 3
- Features: LVP, Walk-In Closet(s)
- Level: First
- Area: 110
- Dimensions: 11 x 10
Primary bathroom
- Features: Crown Molding, Double Vanity, Isolate, LVP Flooring
- Level: First
- Area: 99
- Dimensions: 9 x 11
Dining room
- Features: Crown Molding, LVP
- Level: First
- Area: 110
- Dimensions: 11 x 10
Family room
- Features: Crown Molding, LVP, Vaulted Ceiling(s)
- Level: First
- Area: 210
- Dimensions: 15 x 14
Kitchen
- Features: Crown Molding, LVP, Pantry
- Level: First
- Area: 192
- Dimensions: 16 x 12
Living room
- Features: Ceiling Fan(s), Crown Molding, LVP
- Level: First
- Area: 256
- Dimensions: 16 x 16
Laundry room
- Features: LVP
- Level: First
- Area: 54
- Dimensions: 6 x 9
Heating
- Central 1
Cooling
- Central 2
Features
- Open Floorplan
- Basement: Crawl Space
- Has fireplace: No
- Fireplace features: None
Interior area
- Total interior livable area: 1,980 sqft
Property
Parking
- Parking features: Driveway-Concrete
Features
- Levels: One
- Stories: 1
- Patio & porch: Covered Porch, Deck
- Exterior features: Curb/Gutters, Sidewalk
Lot
- Size: 0.44 Acres
Details
- Parcel number: 01 03 08 0 000 018.008
Construction
Type & style
- Home type: MobileManufactured
- Architectural style: Ranch
- Property subtype: Manufactured Home
Condition
- New construction: No
- Year built: 2000
Utilities & green energy
- Sewer: Septic Tank
- Water: Public
Community & neighborhood
Community
- Community features: Curbs
Location
- Region: Ardmore
- Subdivision: Countryside
Price history
| Date | Event | Price |
|---|---|---|
| 8/25/2025 | Sold | $169,900$86/sqft |
Source: | ||
| 7/25/2025 | Contingent | $169,900$86/sqft |
Source: | ||
| 7/7/2025 | Price change | $169,900-5.6%$86/sqft |
Source: | ||
| 6/22/2025 | Listed for sale | $179,900+63.5%$91/sqft |
Source: | ||
| 3/25/2025 | Sold | $110,000-21.4%$56/sqft |
Source: Public Record | ||
Public tax history
| Year | Property taxes | Tax assessment |
|---|---|---|
| 2024 | $255 +240.9% | $8,500 +99.5% |
| 2023 | $75 +34.2% | $4,260 +21% |
| 2022 | $56 +2.6% | $3,520 +1.7% |
Find assessor info on the county website
Neighborhood: 35739
Nearby schools
GreatSchools rating
- 8/10Cedar Hill Elementary SchoolGrades: PK-5Distance: 2.9 mi
- 5/10Ardmore High SchoolGrades: 6-12Distance: 1.6 mi
Schools provided by the listing agent
- Elementary: Cedar Hill (K-5)
- Middle: Ardmore (6-12)
- High: Ardmore
Source: ValleyMLS. This data may not be complete. We recommend contacting the local school district to confirm school assignments for this home.

