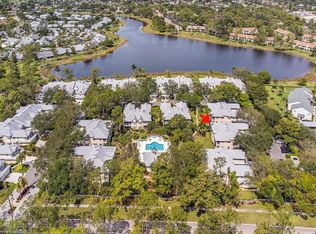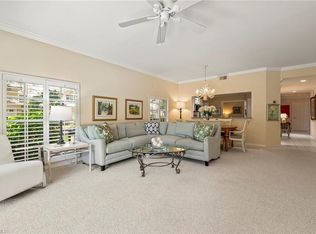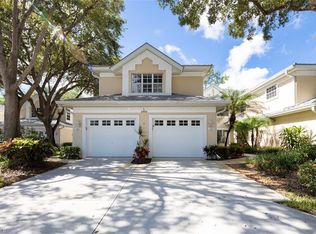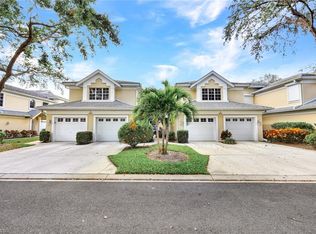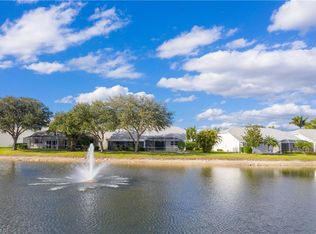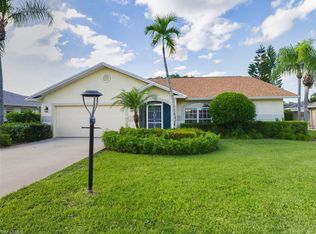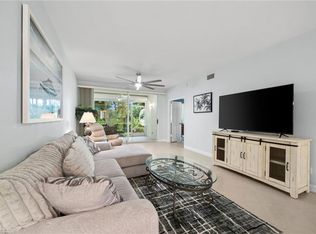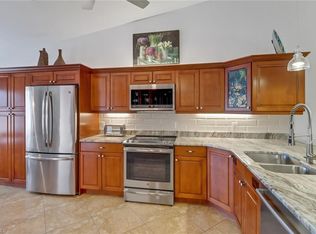This beautiful 3-bedroom, 2-bathroom coach home in the sought-after Kings Lake community offers an ideal blend of comfort and style. Enjoy expansive living with vaulted ceilings and a well-designed split-bedroom layout, providing both privacy and convenience. The oversized primary bedroom features generous space, perfect for relaxation, and includes a large en-suite bath.
Entertain with ease in the formal dining room or unwind on your private screened lanai, where you can enjoy the serene Florida outdoors. A one-car garage adds practicality and the laundry room gives extra storage, while the community offers easy access to shopping, dining, and local amenities.
This home is a must-see for anyone looking for spacious, convenient living in a charming, peaceful setting. Schedule your private tour today!
Please note, there is a chair lift that can stay with the home or get removed prior to closing.
Active
Price cut: $15.5K (10/24)
$399,500
2852 Aintree Ln APT K201, Naples, FL 34112
3beds
2,130sqft
Est.:
Condominium
Built in 1991
-- sqft lot
$-- Zestimate®
$188/sqft
$813/mo HOA
What's special
Private screened lanaiSplit-bedroom layoutEn-suite bathVaulted ceilingsFormal dining roomOversized primary bedroom
- 400 days |
- 166 |
- 6 |
Zillow last checked: 8 hours ago
Listing updated: October 24, 2025 at 12:19pm
Listed by:
Greg Williams 603-264-9361,
ERA Right Choice Realty
Source: Florida Gulf Coast MLS,MLS#: 224087910 Originating MLS: Florida Gulf Coast
Originating MLS: Florida Gulf Coast
Tour with a local agent
Facts & features
Interior
Bedrooms & bathrooms
- Bedrooms: 3
- Bathrooms: 2
- Full bathrooms: 2
Rooms
- Room types: Den, Screened Porch
Heating
- Central, Electric
Cooling
- Central Air, Electric
Appliances
- Included: Freezer, Range, Refrigerator
Features
- Breakfast Bar, Bathtub, Separate/Formal Dining Room, Pantry, Separate Shower, Vaulted Ceiling(s), Walk-In Closet(s), Split Bedrooms, Den, Screened Porch
- Flooring: Tile
- Windows: Single Hung
Interior area
- Total structure area: 2,541
- Total interior livable area: 2,130 sqft
Video & virtual tour
Property
Parking
- Total spaces: 1
- Parking features: Attached, Garage, Two Spaces
- Attached garage spaces: 1
Features
- Patio & porch: Lanai, Patio, Porch, Screened
- Exterior features: None, Patio
- Pool features: Community
- Has view: Yes
- View description: Pool
- Waterfront features: None
Lot
- Features: Cul-De-Sac, Rectangular Lot
Details
- Parcel number: 74885001263
- Lease amount: $0
Construction
Type & style
- Home type: Condo
- Architectural style: Coach/Carriage,Low Rise
- Property subtype: Condominium
Materials
- Block, Concrete, Stucco
- Roof: Tile
Condition
- Resale
- Year built: 1991
Utilities & green energy
- Sewer: Public Sewer
- Water: Public
- Utilities for property: Cable Available
Community & HOA
Community
- Features: Non-Gated
- Subdivision: STEEPLECHASE OF NAPLES
HOA
- Has HOA: Yes
- Amenities included: Clubhouse, Pool, Trail(s), Management
- Services included: Cable TV, Irrigation Water, Road Maintenance
- HOA fee: $435 annually
- HOA phone: 239-249-7000
- Condo and coop fee: $2,330 quarterly
- Membership fee: $0
Location
- Region: Naples
Financial & listing details
- Price per square foot: $188/sqft
- Tax assessed value: $435,350
- Annual tax amount: $2,406
- Date on market: 11/6/2024
- Cumulative days on market: 401 days
- Listing terms: All Financing Considered,Cash
- Ownership: Condo
- Road surface type: Paved
Estimated market value
Not available
Estimated sales range
Not available
Not available
Price history
Price history
| Date | Event | Price |
|---|---|---|
| 10/24/2025 | Price change | $399,500-3.7%$188/sqft |
Source: | ||
| 9/29/2025 | Price change | $415,000-5.5%$195/sqft |
Source: | ||
| 7/15/2025 | Price change | $439,000-2.2%$206/sqft |
Source: | ||
| 5/30/2025 | Price change | $449,000-1.8%$211/sqft |
Source: | ||
| 3/20/2025 | Price change | $457,000-4.2%$215/sqft |
Source: | ||
Public tax history
Public tax history
| Year | Property taxes | Tax assessment |
|---|---|---|
| 2024 | $2,438 +1.3% | $284,054 +3% |
| 2023 | $2,407 -4.4% | $275,781 +3% |
| 2022 | $2,518 -1.1% | $267,749 +3% |
Find assessor info on the county website
BuyAbility℠ payment
Est. payment
$3,194/mo
Principal & interest
$1918
HOA Fees
$813
Other costs
$463
Climate risks
Neighborhood: 34112
Nearby schools
GreatSchools rating
- 8/10Shadowlawn Elementary SchoolGrades: PK-5Distance: 1.6 mi
- 8/10East Naples Middle SchoolGrades: 6-8Distance: 1.1 mi
- 5/10Lely High SchoolGrades: 9-12Distance: 3.6 mi
- Loading
- Loading
