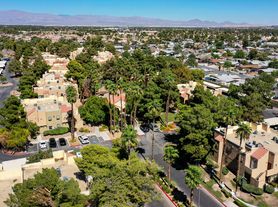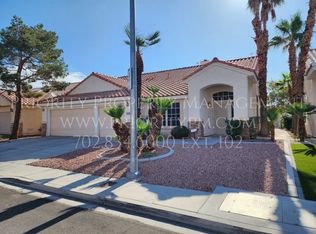Beautiful single family home with 3 beds/3 baths in gated community. Open floor plan features spacious living room, dining area & kitchen in one great space creating an ideal environment for both entertaining guests and enjoying quality time with family. Kitchen includes a exceptionally large kitchen island, stainless steel appliances, granite countertops, master suite includes a large walk-in closet, dual sinks, a separate walk-in shower, and a relaxing garden-style bathtub. A peaceful backyard with pavers & covered patio that is excellent for outdoor living or entertaining. Will consider small pet. Tenant to pay $48/m for sewer/trash fee.
The data relating to real estate for sale on this web site comes in part from the INTERNET DATA EXCHANGE Program of the Greater Las Vegas Association of REALTORS MLS. Real estate listings held by brokerage firms other than this site owner are marked with the IDX logo.
Information is deemed reliable but not guaranteed.
Copyright 2022 of the Greater Las Vegas Association of REALTORS MLS. All rights reserved.
House for rent
$2,028/mo
2852 Amphion Ct, Las Vegas, NV 89142
3beds
2,053sqft
Price may not include required fees and charges.
Singlefamily
Available now
Cats, dogs OK
Central air, electric
In unit laundry
2 Attached garage spaces parking
-- Heating
What's special
Dual sinksMaster suiteCovered patioOutdoor livingPeaceful backyardGarden-style bathtubKitchen island
- 2 days
- on Zillow |
- -- |
- -- |
Travel times
Renting now? Get $1,000 closer to owning
Unlock a $400 renter bonus, plus up to a $600 savings match when you open a Foyer+ account.
Offers by Foyer; terms for both apply. Details on landing page.
Facts & features
Interior
Bedrooms & bathrooms
- Bedrooms: 3
- Bathrooms: 3
- Full bathrooms: 2
- 1/2 bathrooms: 1
Cooling
- Central Air, Electric
Appliances
- Included: Dishwasher, Disposal, Dryer, Microwave, Range, Refrigerator, Washer
- Laundry: In Unit
Features
- Walk In Closet, Window Treatments
- Flooring: Carpet, Tile
Interior area
- Total interior livable area: 2,053 sqft
Property
Parking
- Total spaces: 2
- Parking features: Attached, Garage, Private, Covered
- Has attached garage: Yes
- Details: Contact manager
Features
- Stories: 2
- Exterior features: Architecture Style: Two Story, Attached, Garage, Gated, Private, Walk In Closet, Window Treatments
Details
- Parcel number: 16110611046
Construction
Type & style
- Home type: SingleFamily
- Property subtype: SingleFamily
Condition
- Year built: 2021
Community & HOA
Community
- Security: Gated Community
Location
- Region: Las Vegas
Financial & listing details
- Lease term: Contact For Details
Price history
| Date | Event | Price |
|---|---|---|
| 10/2/2025 | Price change | $2,028+2.4%$1/sqft |
Source: LVR #2723434 | ||
| 10/1/2025 | Listed for rent | $1,980-0.8%$1/sqft |
Source: LVR #2723434 | ||
| 9/18/2024 | Listing removed | $1,995$1/sqft |
Source: LVR #2615165 | ||
| 9/6/2024 | Listed for rent | $1,995$1/sqft |
Source: LVR #2615165 | ||
| 9/6/2024 | Listing removed | $1,995$1/sqft |
Source: LVR #2609377 | ||

