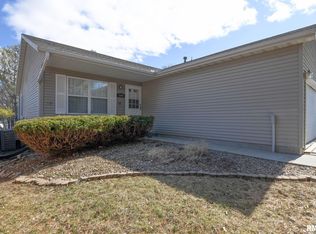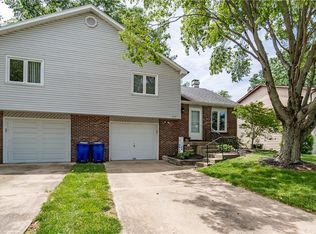Sold for $134,900
$134,900
2852 Grove Ct, Decatur, IL 62521
2beds
1,648sqft
Condominium
Built in 1984
-- sqft lot
$143,000 Zestimate®
$82/sqft
$1,673 Estimated rent
Home value
$143,000
$133,000 - $153,000
$1,673/mo
Zestimate® history
Loading...
Owner options
Explore your selling options
What's special
WOW! This 2 bedroom condo is COMPLETELY re-done! It’s move in ready AND it has a spectacular location. The condo is in Meridian schools and is right next to Red Tail Run Golf Course. It has a beautiful deck in the back yard for outdoor entertainment. There is no walk-in closet in the master bedroom, BUT there is an enormous walk in closet in the hallway that you will LOVE! You don’t want to miss this! Call your realtor TODAY!
Zillow last checked: 8 hours ago
Listing updated: September 26, 2023 at 07:52am
Listed by:
Blake Reynolds 217-422-3335,
Main Place Real Estate
Bought with:
Andrew (Lewie) Lewis, 475194540
Vieweg RE/Better Homes & Gardens Real Estate-Service First
Source: CIBR,MLS#: 6228651 Originating MLS: Central Illinois Board Of REALTORS
Originating MLS: Central Illinois Board Of REALTORS
Facts & features
Interior
Bedrooms & bathrooms
- Bedrooms: 2
- Bathrooms: 2
- Full bathrooms: 2
Bedroom
- Level: Main
- Dimensions: 10 x 10
Bedroom
- Level: Main
- Dimensions: 10 x 10
Bonus room
- Level: Lower
- Dimensions: 10 x 10
Family room
- Level: Lower
- Dimensions: 10 x 10
Other
- Level: Main
- Dimensions: 10 x 10
Other
- Level: Lower
- Dimensions: 10 x 10
Kitchen
- Level: Main
- Dimensions: 10 x 10
Living room
- Level: Main
- Dimensions: 10 x 10
Heating
- Forced Air
Cooling
- Central Air
Appliances
- Included: Dishwasher, Disposal, Refrigerator, Water Heater
Features
- Main Level Primary
- Basement: Finished,Full
- Has fireplace: No
Interior area
- Total structure area: 1,648
- Total interior livable area: 1,648 sqft
- Finished area above ground: 824
- Finished area below ground: 824
Property
Parking
- Total spaces: 1
- Parking features: Attached, Garage
- Attached garage spaces: 1
Features
- Levels: One
- Stories: 1
Lot
- Size: 9,147 sqft
Details
- Parcel number: 041227487013
- Zoning: MUN
- Special conditions: None
Construction
Type & style
- Home type: Condo
- Architectural style: Ranch
- Property subtype: Condominium
Materials
- Vinyl Siding
- Foundation: Basement
- Roof: Shingle
Condition
- Year built: 1984
Utilities & green energy
- Sewer: Public Sewer
- Water: Public
Community & neighborhood
Location
- Region: Decatur
- Subdivision: Resvy West Grove Pl Add
Other
Other facts
- Road surface type: Concrete
Price history
| Date | Event | Price |
|---|---|---|
| 9/22/2023 | Sold | $134,900$82/sqft |
Source: | ||
| 8/21/2023 | Pending sale | $134,900$82/sqft |
Source: | ||
| 8/7/2023 | Contingent | $134,900$82/sqft |
Source: | ||
| 8/4/2023 | Listed for sale | $134,900+13.5%$82/sqft |
Source: | ||
| 3/24/2021 | Listing removed | -- |
Source: Owner Report a problem | ||
Public tax history
| Year | Property taxes | Tax assessment |
|---|---|---|
| 2024 | $3,181 +19.5% | $37,319 +3.7% |
| 2023 | $2,662 +7.7% | $35,998 +9.5% |
| 2022 | $2,472 +4.2% | $32,885 +7.1% |
Find assessor info on the county website
Neighborhood: 62521
Nearby schools
GreatSchools rating
- 6/10Meridian Intermediate SchoolGrades: PK-5Distance: 11.7 mi
- 4/10Meridian Middle SchoolGrades: 6-8Distance: 7.4 mi
- 6/10Meridian High SchoolGrades: 9-12Distance: 7.4 mi
Schools provided by the listing agent
- District: Meridian Dist 15
Source: CIBR. This data may not be complete. We recommend contacting the local school district to confirm school assignments for this home.
Get pre-qualified for a loan
At Zillow Home Loans, we can pre-qualify you in as little as 5 minutes with no impact to your credit score.An equal housing lender. NMLS #10287.

