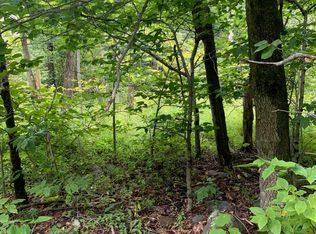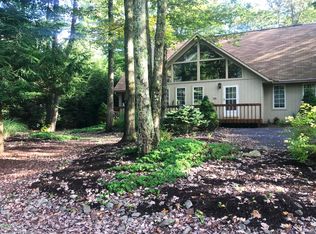Sold for $352,638 on 10/16/25
$352,638
2852 Oak View Ln, Tobyhanna, PA 18466
3beds
3,281sqft
SingleFamily
Built in 1998
0.57 Acres Lot
$355,600 Zestimate®
$107/sqft
$2,837 Estimated rent
Home value
$355,600
$281,000 - $452,000
$2,837/mo
Zestimate® history
Loading...
Owner options
Explore your selling options
What's special
Beautiful and relaxing
Facts & features
Interior
Bedrooms & bathrooms
- Bedrooms: 3
- Bathrooms: 3
- Full bathrooms: 2
- 1/2 bathrooms: 1
Heating
- Baseboard, Electric, Propane / Butane
Cooling
- None
Appliances
- Included: Dishwasher, Dryer, Microwave, Range / Oven, Refrigerator, Washer
Features
- Flooring: Tile, Carpet, Laminate, Linoleum / Vinyl
- Basement: Partially finished
- Has fireplace: Yes
- Fireplace features: Electric
Interior area
- Total interior livable area: 3,281 sqft
Property
Parking
- Total spaces: 8
- Parking features: Garage - Attached, Off-street, On-street
Features
- Exterior features: Vinyl
Lot
- Size: 0.57 Acres
Details
- Parcel number: 038A1142
Construction
Type & style
- Home type: SingleFamily
- Architectural style: Colonial
Materials
- Frame
- Roof: Asphalt
Condition
- Year built: 1998
Community & neighborhood
Community
- Community features: Fitness Center, Fifty Five Plus Active Community
Senior living
- Senior community: Yes
Location
- Region: Tobyhanna
Price history
| Date | Event | Price |
|---|---|---|
| 10/16/2025 | Sold | $352,638+5.1%$107/sqft |
Source: Public Record | ||
| 6/17/2025 | Price change | $335,638-10.6%$102/sqft |
Source: PMAR #PM-132314 | ||
| 5/19/2025 | Price change | $375,638-0.1%$114/sqft |
Source: PMAR #PM-132314 | ||
| 5/16/2025 | Listed for sale | $375,837+1.6%$115/sqft |
Source: Owner | ||
| 3/26/2025 | Listing removed | $369,900$113/sqft |
Source: PMAR #PM-114343 | ||
Public tax history
| Year | Property taxes | Tax assessment |
|---|---|---|
| 2025 | $5,531 +8.2% | $171,770 |
| 2024 | $5,114 +7.6% | $171,770 |
| 2023 | $4,754 +2.1% | $171,770 |
Find assessor info on the county website
Neighborhood: 18466
Nearby schools
GreatSchools rating
- 4/10Clear Run Intrmd SchoolGrades: 3-6Distance: 1.8 mi
- 7/10Pocono Mountain East Junior High SchoolGrades: 7-8Distance: 5.6 mi
- 9/10Pocono Mountain East High SchoolGrades: 9-12Distance: 5.4 mi
Schools provided by the listing agent
- District: Pocono Mountain
Source: The MLS. This data may not be complete. We recommend contacting the local school district to confirm school assignments for this home.

Get pre-qualified for a loan
At Zillow Home Loans, we can pre-qualify you in as little as 5 minutes with no impact to your credit score.An equal housing lender. NMLS #10287.
Sell for more on Zillow
Get a free Zillow Showcase℠ listing and you could sell for .
$355,600
2% more+ $7,112
With Zillow Showcase(estimated)
$362,712
