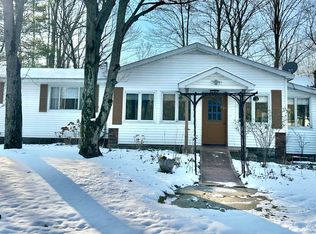Sold for $209,900
$209,900
2852 W Neuman Rd, Rhodes, MI 48652
3beds
1,477sqft
Single Family Residence
Built in 1940
10 Acres Lot
$-- Zestimate®
$142/sqft
$-- Estimated rent
Home value
Not available
Estimated sales range
Not available
Not available
Zestimate® history
Loading...
Owner options
Explore your selling options
What's special
Discover the potential of this charming country property set on 10 beautiful acres. This home offers 3 bedrooms, 1 bath, and a spacious attached garage—perfect for vehicles, tools, and hobbies. Inside, you’ll love the large custom kitchen with plenty of room for cooking, gathering, and entertaining. While the home is solid with great bones, it’s ready for a few cosmetic updates to make it truly your own. Whether you’re looking for a peaceful homestead, space for outdoor activities, or room to grow, this property has endless possibilities.
Zillow last checked: 8 hours ago
Listing updated: September 29, 2025 at 09:31am
Listed by:
The Batch Klimek Group 989-859-0015,
RE/MAX Results,
Jera Klimek 989-450-4398,
RE/MAX Results
Bought with:
Pamela R Rowell, 6501297625
Hallmark Real Estate Inc.
Source: MiRealSource,MLS#: 50187120 Originating MLS: Bay County REALTOR Association
Originating MLS: Bay County REALTOR Association
Facts & features
Interior
Bedrooms & bathrooms
- Bedrooms: 3
- Bathrooms: 1
- Full bathrooms: 1
Bedroom 1
- Features: Carpet
- Level: First
- Area: 156
- Dimensions: 12 x 13
Bedroom 2
- Features: Carpet
- Level: First
- Area: 99
- Dimensions: 11 x 9
Bedroom 3
- Features: Carpet
- Level: First
- Area: 110
- Dimensions: 10 x 11
Bathroom 1
- Level: First
Dining room
- Features: Laminate
- Level: First
- Area: 135
- Dimensions: 9 x 15
Kitchen
- Features: Ceramic
- Level: First
- Area: 180
- Dimensions: 12 x 15
Living room
- Features: Carpet
- Level: First
- Area: 182
- Dimensions: 13 x 14
Heating
- Forced Air, Propane
Features
- Flooring: Carpet, Laminate, Ceramic Tile
- Basement: Michigan Basement
- Has fireplace: No
Interior area
- Total structure area: 2,177
- Total interior livable area: 1,477 sqft
- Finished area above ground: 1,477
- Finished area below ground: 0
Property
Parking
- Total spaces: 2.5
- Parking features: Attached
- Attached garage spaces: 2.5
Features
- Levels: One
- Stories: 1
- Frontage type: Road
- Frontage length: 429
Lot
- Size: 10 Acres
- Dimensions: 726 x 429
Details
- Parcel number: 11003030002000
- Special conditions: Private
Construction
Type & style
- Home type: SingleFamily
- Architectural style: Ranch
- Property subtype: Single Family Residence
Materials
- Vinyl Trim
Condition
- Year built: 1940
Utilities & green energy
- Sewer: Septic Tank
- Water: Private Well
Community & neighborhood
Location
- Region: Rhodes
- Subdivision: None
Other
Other facts
- Listing agreement: Exclusive Right To Sell
- Listing terms: Cash,Conventional,FHA,VA Loan,USDA Loan,MIStateHsDevAuthority
Price history
| Date | Event | Price |
|---|---|---|
| 9/26/2025 | Sold | $209,900$142/sqft |
Source: | ||
| 9/8/2025 | Pending sale | $209,900$142/sqft |
Source: | ||
| 9/2/2025 | Listed for sale | $209,900$142/sqft |
Source: | ||
Public tax history
Tax history is unavailable.
Neighborhood: 48652
Nearby schools
GreatSchools rating
- 6/10Pinconning Central Elementary SchoolGrades: PK-6Distance: 9.6 mi
- 4/10Pinconning Middle SchoolGrades: 6-8Distance: 9.5 mi
- 5/10Pinconning High SchoolGrades: 9-12Distance: 9.5 mi
Schools provided by the listing agent
- District: Pinconning Area Schools
Source: MiRealSource. This data may not be complete. We recommend contacting the local school district to confirm school assignments for this home.
Get pre-qualified for a loan
At Zillow Home Loans, we can pre-qualify you in as little as 5 minutes with no impact to your credit score.An equal housing lender. NMLS #10287.
