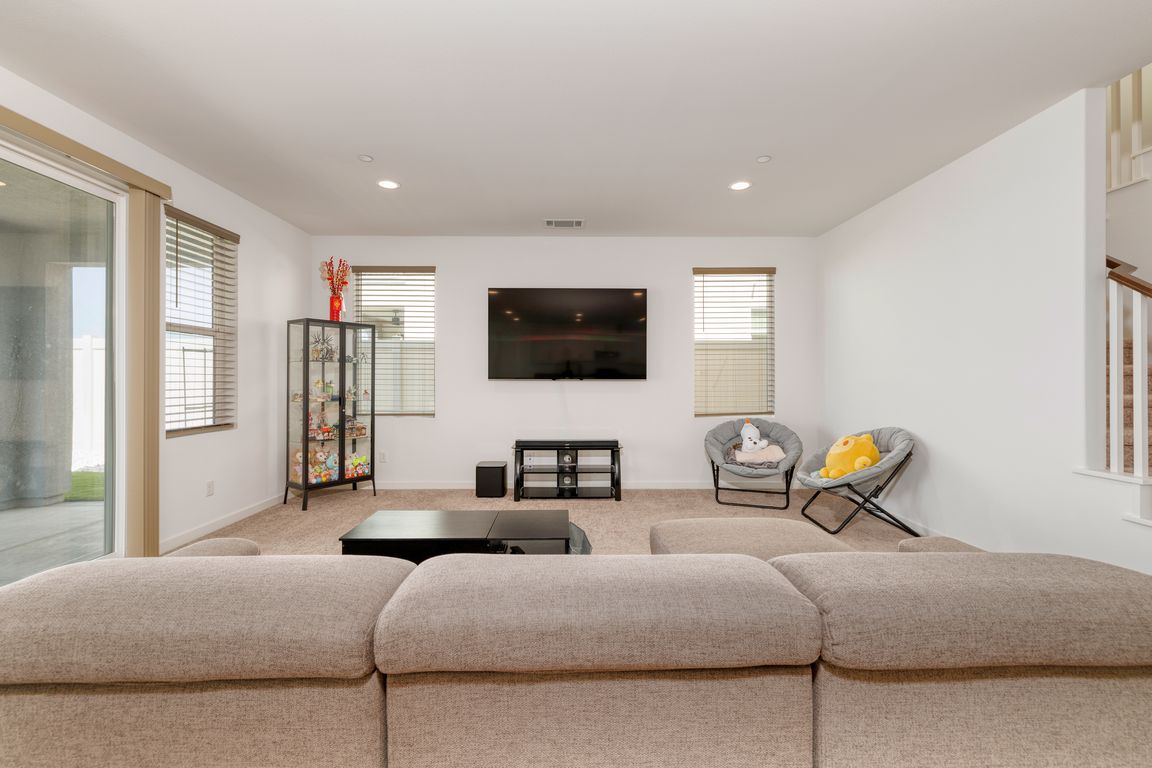
Under contractPrice cut: $50K (10/23)
$1,099,000
5beds
3,104sqft
28521 Sparrow Way, Santa Clarita, CA 91350
5beds
3,104sqft
Residential, single family residence
Built in 2020
6,067 sqft
3 Attached garage spaces
$354 price/sqft
$220 monthly HOA fee
What's special
Generous loftModern finishesLarge islandModern vinyl flooringEn-suite bathAbundance of natural lightApp-controlled dimmable lighting
ACCEPTING BACKUP OFFERS! Enjoy lower monthly payments for the first two years! Seller is offering a 2-1 interest rate buydown to make your purchase more affordable!! Welcome Home to 28521 Sparrow Way, a beautifully upgraded home newly built in 2020 with VIEWS located in the popular and sought after community of ...
- 83 days |
- 252 |
- 6 |
Source: CLAW,MLS#: 25585287
Travel times
Family Room
Kitchen
Primary Bedroom
Zillow last checked: 8 hours ago
Listing updated: November 01, 2025 at 05:41am
Listed by:
Robert Maynard DRE # 01988282 818-917-8060,
Compass 747-888-0508,
Yamel Maynard DRE # 01332052 310-462-6691,
Compass
Source: CLAW,MLS#: 25585287
Facts & features
Interior
Bedrooms & bathrooms
- Bedrooms: 5
- Bathrooms: 3
- Full bathrooms: 3
Rooms
- Room types: Breakfast Area, Walk-In Closet, Loft, Living Room, Walk-In Pantry
Bedroom
- Features: Walk-In Closet(s)
- Level: Main
Bathroom
- Features: Shower and Tub, Remodeled, Shower Stall, Double Vanity(s), Powder Room, Low Flow Toilet(s)
Kitchen
- Features: Bar, Remodeled
Heating
- Central
Cooling
- Air Conditioning, Central Air
Appliances
- Included: Gas Oven, Microwave, Dishwasher, Dryer, Washer, Barbeque, Refrigerator, Range/Oven, Water Line to Refrigerator, Disposal, Tankless Water Heater
- Laundry: Laundry Room, Upper Level
Features
- Breakfast Nook, Breakfast Counter / Bar, Family Kitchen, Family Room, Kitchen Island, Eat-in Kitchen
- Flooring: Carpet, Vinyl, Tile
- Windows: Double Pane Windows, Blinds
- Has fireplace: No
- Fireplace features: None
- Common walls with other units/homes: Detached/No Common Walls
Interior area
- Total structure area: 3,104
- Total interior livable area: 3,104 sqft
Property
Parking
- Total spaces: 3
- Parking features: Driveway, Garage - 3 Car, Garage Is Attached
- Attached garage spaces: 3
- Has uncovered spaces: Yes
Features
- Levels: Two
- Stories: 2
- Entry location: Main Level
- Patio & porch: Rear Porch
- Pool features: Community
- Spa features: Community
- Fencing: Vinyl,Wrought Iron,Fenced Yard
- Has view: Yes
- View description: Panoramic, Hills, Canyon
Lot
- Size: 6,067.91 Square Feet
- Features: Back Yard, Front Yard
Details
- Additional structures: Shed(s)
- Parcel number: 2802051054
- Zoning: LCA21*
- Special conditions: Standard
Construction
Type & style
- Home type: SingleFamily
- Architectural style: Mid-Century
- Property subtype: Residential, Single Family Residence
Materials
- Hard Coat, Plaster, Stucco
- Foundation: Slab
- Roof: Concrete
Condition
- Updated/Remodeled
- Year built: 2020
Utilities & green energy
- Water: Public
Green energy
- Energy generation: Solar
Community & HOA
Community
- Security: Fire Sprinkler System, Smoke Detector(s), Carbon Monoxide Detector(s)
- Subdivision: Pmp Management
HOA
- Has HOA: Yes
- Amenities included: Landscaping, Spa/Hot Tub, Clubhouse, Pool, Exercise Room, Outdoor Cooking Area
- HOA fee: $220 monthly
Location
- Region: Santa Clarita
Financial & listing details
- Price per square foot: $354/sqft
- Tax assessed value: $827,192
- Annual tax amount: $15,179
- Date on market: 9/3/2025
- Inclusions: Refrigerator, Range/Oven, Microwave, Dishwasher, Washer, Dryer, Ring Doorbell, Honeywell Thermostat & Samsung Smart Hub