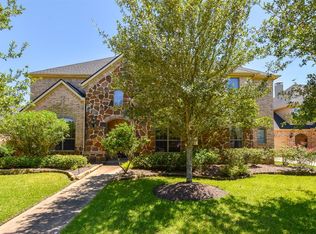This majestic Highland Home 5 /4.5/4 custom home is in pristine condition!Two story entry w/wood flooring through out the living areas downstairs, French doors lead to the executive study w/built in shelves, crown molding & wood trim, & plantation shutters.The formal dining has quick access to the gourmet kitchen w/gorgeous custom cabinetry, sleek granite & high end stainless appliances,& island/breakfast bar opens to the two story family room w/stone fireplace & plantation shutters. The master suite features a sitting area w/fireplace & dual sinks, seamless shower & soaking tub in the master bath.A second bedroom w/private bath & huge closet on the first floor as well. Upstairs features an extended game room, separate media room, & built in computer desks, 3 additional bedrooms, & two full baths (one adjoins 2 bedrooms).The back yard features another fireplace (#3) & an outdoor kitchen, Pergola, fire pit & a sparkling pool w/spa. Fully landscaped & sprinklers. NEW INTERIOR PAINT
This property is off market, which means it's not currently listed for sale or rent on Zillow. This may be different from what's available on other websites or public sources.
