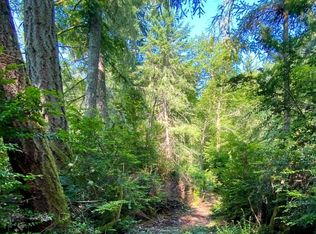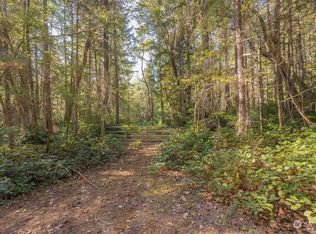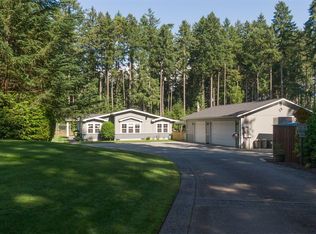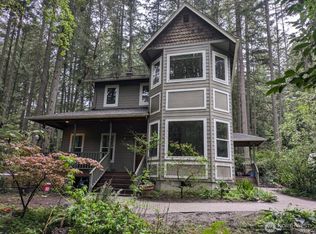Sold
Listed by:
Beth de Groen,
Windermere RE Vashon-Maury Isl,
Dale Korenek,
Windermere RE Vashon-Maury Isl
Bought with: Windermere Real Estate Midtown
$934,000
28526 143rd Avenue SW, Vashon, WA 98070
3beds
2,690sqft
Single Family Residence
Built in 1992
10 Acres Lot
$1,032,400 Zestimate®
$347/sqft
$3,700 Estimated rent
Home value
$1,032,400
$960,000 - $1.11M
$3,700/mo
Zestimate® history
Loading...
Owner options
Explore your selling options
What's special
Surrounded by ten acres of field and forest---in totally quiet privacy---this 3 bedroom, 2 bath home in 2,690 sq. ft. is in the middle of 10 acres, all connected by wide trails. High-end finishes include stone, hardwood and ceramic tile floors, CVG fir stairs and trim throughout; large, gracious spaces, and a wall of windows captures light; There are vaulted ceilings on both floors, with two main floor bedrooms and the entire second floor devoted to the primary suite with an adjoining room for office or multi-purpose use. Garage and shop, as well as other useful outbuildings. Designated open space with the potential second home site. Walk in your own woods, garden forever, in this secluded paradise!
Zillow last checked: 8 hours ago
Listing updated: October 13, 2023 at 04:57pm
Listed by:
Beth de Groen,
Windermere RE Vashon-Maury Isl,
Dale Korenek,
Windermere RE Vashon-Maury Isl
Bought with:
Kevin Bohnert, 49741
Windermere Real Estate Midtown
Audrey Manzanares, 119294
Windermere Real Estate Midtown
Source: NWMLS,MLS#: 2133379
Facts & features
Interior
Bedrooms & bathrooms
- Bedrooms: 3
- Bathrooms: 2
- Full bathrooms: 2
- Main level bedrooms: 2
Primary bedroom
- Level: Second
Bedroom
- Level: Main
Bedroom
- Level: Main
Bathroom full
- Level: Main
Bathroom full
- Level: Second
Den office
- Level: Second
Dining room
- Level: Main
Entry hall
- Level: Main
Kitchen with eating space
- Level: Main
Living room
- Level: Main
Utility room
- Level: Main
Heating
- Fireplace(s), Forced Air
Cooling
- None
Appliances
- Included: Dishwasher_, Dryer, Refrigerator_, StoveRange_, Washer, Dishwasher, Refrigerator, StoveRange, Water Heater: electric
Features
- Bath Off Primary, Ceiling Fan(s), Dining Room, Loft
- Flooring: Softwood, Hardwood, Slate
- Doors: French Doors
- Windows: Double Pane/Storm Window
- Basement: None
- Number of fireplaces: 1
- Fireplace features: Wood Burning, Main Level: 1, Fireplace
Interior area
- Total structure area: 2,690
- Total interior livable area: 2,690 sqft
Property
Parking
- Total spaces: 2
- Parking features: Driveway, Detached Garage, Off Street
- Garage spaces: 2
Features
- Levels: Two
- Stories: 2
- Entry location: Main
- Patio & porch: Fir/Softwood, Hardwood, Bath Off Primary, Ceiling Fan(s), Double Pane/Storm Window, Dining Room, French Doors, Loft, Vaulted Ceiling(s), Walk-In Closet(s), Fireplace, Water Heater
- Has view: Yes
- View description: Territorial
Lot
- Size: 10 Acres
- Features: Dead End Street, Drought Res Landscape, Open Lot, Secluded, Cable TV, Deck, Dog Run, Fenced-Fully, Outbuildings, Propane, Shop
- Topography: Level,Terraces
- Residential vegetation: Brush, Fruit Trees, Garden Space, Wooded
Details
- Parcel number: 3522029124
- Zoning description: residential,Jurisdiction: County
- Special conditions: Standard
Construction
Type & style
- Home type: SingleFamily
- Architectural style: Northwest Contemporary
- Property subtype: Single Family Residence
Materials
- Wood Siding
- Foundation: Poured Concrete
- Roof: Composition
Condition
- Good
- Year built: 1992
Utilities & green energy
- Electric: Company: Puget Sound Energy
- Sewer: Septic Tank
- Water: Individual Well
- Utilities for property: Dsl, Century Link
Community & neighborhood
Location
- Region: Vashon
- Subdivision: Tahlequah
Other
Other facts
- Listing terms: Cash Out,Conventional
- Cumulative days on market: 627 days
Price history
| Date | Event | Price |
|---|---|---|
| 10/13/2023 | Sold | $934,000-6.1%$347/sqft |
Source: | ||
| 9/5/2023 | Pending sale | $995,000$370/sqft |
Source: | ||
| 8/22/2023 | Price change | $995,000-7.4%$370/sqft |
Source: | ||
| 7/28/2023 | Listed for sale | $1,075,000+87%$400/sqft |
Source: | ||
| 12/10/2014 | Sold | $575,000-2.5%$214/sqft |
Source: | ||
Public tax history
| Year | Property taxes | Tax assessment |
|---|---|---|
| 2024 | $9,952 -1.6% | $920,800 +0.4% |
| 2023 | $10,115 +4.4% | $916,800 -9.9% |
| 2022 | $9,686 +7.9% | $1,017,800 +32.4% |
Find assessor info on the county website
Neighborhood: 98070
Nearby schools
GreatSchools rating
- 7/10Chautauqua Elementary SchoolGrades: PK-5Distance: 6.3 mi
- 8/10Mcmurray Middle SchoolGrades: 6-8Distance: 6.3 mi
- 9/10Vashon Island High SchoolGrades: 9-12Distance: 6 mi

Get pre-qualified for a loan
At Zillow Home Loans, we can pre-qualify you in as little as 5 minutes with no impact to your credit score.An equal housing lender. NMLS #10287.



