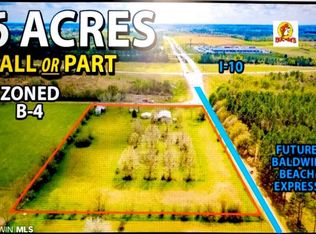Closed
$410,000
28528 Roserun Rd, Robertsdale, AL 36567
4beds
2,950sqft
Residential
Built in 1996
3 Acres Lot
$469,400 Zestimate®
$139/sqft
$3,363 Estimated rent
Home value
$469,400
$437,000 - $507,000
$3,363/mo
Zestimate® history
Loading...
Owner options
Explore your selling options
What's special
Just what you've been looking for! 4 bedrooms/4.5 bathrooms!! Just a short distance north of I-10 and the Beach Express, you will find this spacious home located on Rose Run Road. With a wrap around porch and 3 unrestricted acres of land, you immediately get the feeling of privacy, country living, convenience, and security. This brick home provides an excellent floor plan and has many great details needed in a southern home, such as: a large kitchen, split brick and wood flooring, a nice master suite (with reinforced closet serving as a storm shelter), and four additional guest rooms. This property also has an in-ground pool with a new liner installed in 2021 - perfect for the hot summer weather we all know is coming soon! Located just far enough from the noisy traffic, this home is still close enough to the interstate for an easy commute to Mobile or Pensacola, or a short drive to the beautiful Alabama beaches. Easy to show!
Zillow last checked: 8 hours ago
Listing updated: August 08, 2024 at 09:41am
Listed by:
Patty Bailey patty.bailey@bellsouth.net,
Bailey Realty Group, LLC
Bought with:
Patty Bailey
Bailey Realty Group, LLC
Source: Baldwin Realtors,MLS#: 360225
Facts & features
Interior
Bedrooms & bathrooms
- Bedrooms: 4
- Bathrooms: 5
- Full bathrooms: 4
- 1/2 bathrooms: 1
- Main level bedrooms: 3
Primary bedroom
- Features: 1st Floor Primary
- Level: Main
- Area: 224
- Dimensions: 14 x 16
Bedroom 2
- Level: Main
- Area: 285
- Dimensions: 15 x 19
Bedroom 3
- Level: Main
- Area: 285
- Dimensions: 15 x 19
Bedroom 4
- Level: Second
- Area: 144
- Dimensions: 12 x 12
Bedroom 5
- Level: Second
- Area: 99
- Dimensions: 9 x 11
Dining room
- Features: Breakfast Area-Kitchen
- Level: Main
- Area: 180
- Dimensions: 12 x 15
Kitchen
- Level: Main
- Area: 180
- Dimensions: 12 x 15
Living room
- Level: Main
- Area: 256
- Dimensions: 16 x 16
Heating
- Central
Cooling
- Electric, Ceiling Fan(s)
Appliances
- Included: Dishwasher, Microwave, Electric Range, Refrigerator w/Ice Maker
- Laundry: Main Level, Inside
Features
- Ceiling Fan(s), High Speed Internet, Split Bedroom Plan
- Flooring: Carpet, Split Brick, Wood
- Has basement: No
- Has fireplace: No
Interior area
- Total structure area: 2,950
- Total interior livable area: 2,950 sqft
Property
Parking
- Parking features: None
Features
- Levels: Two
- Patio & porch: Front Porch
- Has private pool: Yes
- Pool features: In Ground
- Has view: Yes
- View description: None
- Waterfront features: No Waterfront
Lot
- Size: 3 Acres
- Dimensions: 332.3 x 395.4
- Features: 3-5 acres
Details
- Parcel number: 054102040000002.002
- Zoning description: Outside Corp Limits
Construction
Type & style
- Home type: SingleFamily
- Architectural style: Creole
- Property subtype: Residential
Materials
- Brick, Frame
- Foundation: Slab
- Roof: Metal
Condition
- Resale
- New construction: No
- Year built: 1996
Utilities & green energy
- Electric: Baldwin EMC
- Sewer: Septic Tank
- Water: Public, Well, East Baldwin Water Auth
Community & neighborhood
Community
- Community features: None
Location
- Region: Robertsdale
- Subdivision: Metes and Bounds
HOA & financial
HOA
- Has HOA: No
Other
Other facts
- Price range: $410K - $410K
- Ownership: Whole/Full
Price history
| Date | Event | Price |
|---|---|---|
| 6/3/2024 | Sold | $410,000-8.9%$139/sqft |
Source: | ||
| 5/6/2024 | Pending sale | $450,000$153/sqft |
Source: | ||
| 5/1/2024 | Listed for sale | $450,000$153/sqft |
Source: | ||
| 4/19/2024 | Pending sale | $450,000$153/sqft |
Source: | ||
| 4/17/2024 | Listed for sale | $450,000$153/sqft |
Source: | ||
Public tax history
| Year | Property taxes | Tax assessment |
|---|---|---|
| 2025 | $1,100 -15.8% | $45,680 +8.3% |
| 2024 | $1,307 -46.6% | $42,160 -46.6% |
| 2023 | $2,445 | $78,880 +22.7% |
Find assessor info on the county website
Neighborhood: 36567
Nearby schools
GreatSchools rating
- 6/10Rosinton SchoolGrades: PK-6Distance: 1.7 mi
- 8/10Central Baldwin Middle SchoolGrades: 7-8Distance: 5.3 mi
- 8/10Robertsdale High SchoolGrades: 9-12Distance: 7.4 mi
Schools provided by the listing agent
- Elementary: Rosinton Elementary
- Middle: Central Baldwin Middle
- High: Robertsdale High
Source: Baldwin Realtors. This data may not be complete. We recommend contacting the local school district to confirm school assignments for this home.
Get pre-qualified for a loan
At Zillow Home Loans, we can pre-qualify you in as little as 5 minutes with no impact to your credit score.An equal housing lender. NMLS #10287.
Sell for more on Zillow
Get a Zillow Showcase℠ listing at no additional cost and you could sell for .
$469,400
2% more+$9,388
With Zillow Showcase(estimated)$478,788
