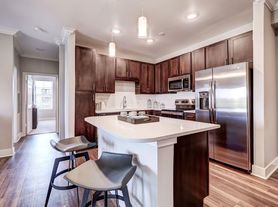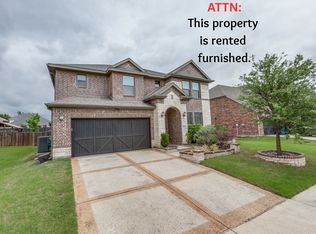Welcome to your dream home! This beautiful, pet-friendly residence is nestled in a warm and inviting neighborhood. The open floor plan and soaring ceilings create a spacious and airy atmosphere. Enjoy the tranquility of a private yard backing up to a lush greenbelt, offering complete privacy and ideal for pets and outdoor activities. The community pool and park provide endless recreational opportunities.
Home Features:
- **Spacious Living
The expansive kitchen island, adorned with quartz countertops, is perfect for culinary adventures, complemented by a deep pantry for ample storage.
- **First Floor Convenience
The primary bedroom and a full bathroom are conveniently located on the first floor.
- **Additional Bedroom
A second bedroom with en-suite full bathroom is also on the first floor, providing extra convenience and flexibility.
- **Versatile Office Space
A versatile office space that can double as an additional bedroom or home office.
- **Generous Laundry Room
The generous laundry room accommodates any size load with ease.
- **Entertainment Ready
Upstairs, an open game room and media room await, perfect for movie nights or game days. The huge backyard provides plenty of space for outdoor fun and relaxation.
- **Prime Location
This home is within walking distance to Starwood Academy and a short drive to shopping, some of the best restaurants, and The Star. Just 5 minutes from Ford Center, you'll have easy access to premier events and activities.
- **Family-Friendly
The neighborhood is very kid-friendly, offering tranquility and peace for families.
**Important Details
- **Availability
Available October 4.
- **Tenant Responsibilities
All utilities, lawn maintenance, and renter's insurance. Pets considered on a case-by-case basis.
Don't miss out on this exceptional home!
Information deemed accurate but not guaranteed. Agent and tenant to verify schools and measurements.
Tenant pays for all utilities, lawn maintenance, and renter insurance. Pets on a case by case basis.
House for rent
Accepts Zillow applications
$3,795/mo
2853 Cape Buffalo Trl, Frisco, TX 75034
5beds
3,922sqft
Price may not include required fees and charges.
Single family residence
Available now
Dogs OK
Central air
Hookups laundry
Attached garage parking
Forced air
What's special
Huge backyardVersatile office spaceQuartz countertopsGenerous laundry roomExpansive kitchen islandDeep pantry
- 12 days |
- -- |
- -- |
Travel times
Facts & features
Interior
Bedrooms & bathrooms
- Bedrooms: 5
- Bathrooms: 5
- Full bathrooms: 4
- 1/2 bathrooms: 1
Heating
- Forced Air
Cooling
- Central Air
Appliances
- Included: Dishwasher, Microwave, Oven, WD Hookup
- Laundry: Hookups
Features
- WD Hookup
- Flooring: Carpet, Tile
Interior area
- Total interior livable area: 3,922 sqft
Property
Parking
- Parking features: Attached
- Has attached garage: Yes
- Details: Contact manager
Features
- Exterior features: Green belt behind home, Heating system: Forced Air, Media Room, No Utilities included in rent, Pets on a case by case basis, VOUCHERS CONSIDERED
- Has private pool: Yes
Details
- Parcel number: R676452
Construction
Type & style
- Home type: SingleFamily
- Property subtype: Single Family Residence
Community & HOA
Community
- Features: Playground
HOA
- Amenities included: Pool
Location
- Region: Frisco
Financial & listing details
- Lease term: 1 Year
Price history
| Date | Event | Price |
|---|---|---|
| 9/26/2025 | Listed for rent | $3,795-2.7%$1/sqft |
Source: Zillow Rentals | ||
| 9/24/2025 | Listing removed | $3,900$1/sqft |
Source: Zillow Rentals | ||
| 9/10/2025 | Price change | $3,900-2.4%$1/sqft |
Source: Zillow Rentals | ||
| 9/8/2025 | Price change | $3,995-6%$1/sqft |
Source: Zillow Rentals | ||
| 9/6/2025 | Listing removed | $775,000$198/sqft |
Source: NTREIS #20999390 | ||

