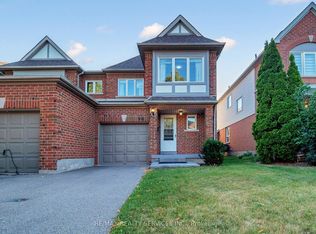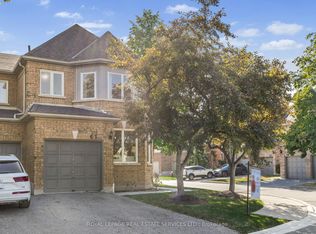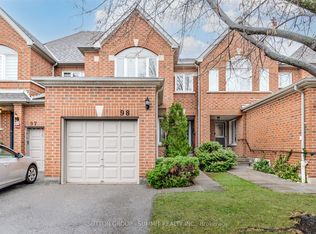Sold for $1,355,000 on 08/07/25
C$1,355,000
2853 Cartwright Cres, Mississauga, ON L5M 5W4
5beds
2,201sqft
Single Family Residence, Residential
Built in 1997
3,633.16 Square Feet Lot
$-- Zestimate®
C$616/sqft
$-- Estimated rent
Home value
Not available
Estimated sales range
Not available
Not available
Loading...
Owner options
Explore your selling options
What's special
Stunning, fully updated Great Gulf home from top to bottom with quality workmanship! Backing onto Park for privacy and sunset views! Thousands spent in upgrades and updates including: windows & doors, renovated full bathrooms with heated floors, crown moulding, pot lighting, roof and skylights, hardwood floors, stainless steel appliances, fireplace mantel, crown moulding and so much more!! Closets with customizable closet organizers! Professionally finished basement with 5th bedroom, cozy rec room and plenty of storage! Beautiful stone patio overlooking tranquil park! Quiet child safe crescent walking distance to top rated schools in high demand Erin Mills neighbourhood. Minutes to Erin Mills TC, rec centre, library, hospital, GO Station and highways 403, 407 & 401. Tastefully decorated & Meticulously maintained!! See list of Upgrades!
Zillow last checked: 8 hours ago
Listing updated: August 06, 2025 at 09:38pm
Listed by:
Stacey Robinson, Broker,
Royal LePage Realty Plus Oakville, Brokerage
Source: ITSO,MLS®#: 40742435Originating MLS®#: Barrie & District Association of REALTORS® Inc.
Facts & features
Interior
Bedrooms & bathrooms
- Bedrooms: 5
- Bathrooms: 3
- Full bathrooms: 2
- 1/2 bathrooms: 1
- Main level bathrooms: 1
Other
- Level: Second
Bedroom
- Level: Second
Bedroom
- Level: Second
Bedroom
- Level: Second
Bedroom
- Level: Lower
Bathroom
- Features: 2-Piece
- Level: Main
Bathroom
- Features: 4-Piece
- Level: Second
Other
- Features: 4-Piece
- Level: Second
Breakfast room
- Level: Main
Other
- Level: Lower
Dining room
- Level: Main
Family room
- Level: Main
Foyer
- Level: Main
Kitchen
- Level: Main
Laundry
- Level: Main
Living room
- Level: Main
Recreation room
- Level: Lower
Storage
- Level: Lower
Utility room
- Level: Lower
Heating
- Forced Air, Natural Gas
Cooling
- Central Air
Appliances
- Included: Dishwasher, Dryer, Refrigerator, Stove, Washer
- Laundry: In-Suite
Features
- None
- Windows: Window Coverings
- Basement: Full,Finished
- Has fireplace: No
Interior area
- Total structure area: 2,201
- Total interior livable area: 2,201 sqft
- Finished area above ground: 2,201
Property
Parking
- Total spaces: 4
- Parking features: Attached Garage, Private Drive Double Wide
- Attached garage spaces: 2
- Uncovered spaces: 2
Features
- Waterfront features: River/Stream
- Frontage type: North
- Frontage length: 32.03
Lot
- Size: 3,633 sqft
- Dimensions: 32.03 x 113.43
- Features: Urban, Major Highway, Park, Public Transit, Quiet Area, Rec./Community Centre, Schools, Shopping Nearby
- Topography: Open Space
Details
- Parcel number: 135140153
- Zoning: R5
Construction
Type & style
- Home type: SingleFamily
- Architectural style: Two Story
- Property subtype: Single Family Residence, Residential
Materials
- Brick
- Foundation: Poured Concrete
- Roof: Asphalt Shing
Condition
- 16-30 Years
- New construction: No
- Year built: 1997
Utilities & green energy
- Sewer: Sewer (Municipal)
- Water: Municipal
Community & neighborhood
Location
- Region: Mississauga
Price history
| Date | Event | Price |
|---|---|---|
| 8/7/2025 | Sold | C$1,355,000C$616/sqft |
Source: ITSO #40742435 | ||
Public tax history
Tax history is unavailable.
Neighborhood: Central Erin Mills
Nearby schools
GreatSchools rating
No schools nearby
We couldn't find any schools near this home.
Schools provided by the listing agent
- Elementary: Middlebury Ps/Thomas Middle/Divine Mercy Cs
- High: John Fraser Ss/St. Aloysius Gonzaga Css
Source: ITSO. This data may not be complete. We recommend contacting the local school district to confirm school assignments for this home.



