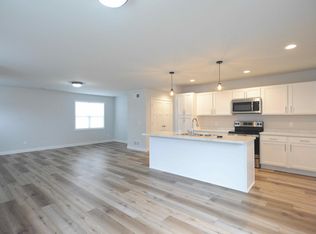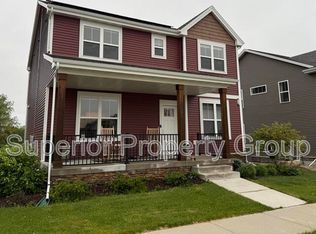Closed
Zestimate®
$560,000
2853 Endive Drive, Fitchburg, WI 53711
4beds
2,607sqft
Single Family Residence
Built in 2020
5,227.2 Square Feet Lot
$560,000 Zestimate®
$215/sqft
$3,486 Estimated rent
Home value
$560,000
$532,000 - $588,000
$3,486/mo
Zestimate® history
Loading...
Owner options
Explore your selling options
What's special
This is the one you?ve been waiting for! This modern 2-story home in the heart of Terravessa blends style, space & smart design. Skip the wait of new construction?enjoy mature landscaping, window treatments already in place & a fully finished lower level for bonus space. Out front, the oversized porch is perfect for morning coffee or winding down. Inside, natural light fills the open layout w/ roomy living & dining areas & a massive kitchen island made for hosting or casual hangs. Quartz counters, stainless appliances & great flow throughout. Upstairs: spacious primary suite w/ walk-in closet & private bath, 2 more bedrms, laundry & full bath. Lower level: 4th bedrm, 3rd bath, family rm & flex space. All in award-winning, sustainability-focused Terravessa near UW, Epic, parks & more!
Zillow last checked: 8 hours ago
Listing updated: July 16, 2025 at 08:12pm
Listed by:
The 608 Team offers@the608team.com,
The 608 Team,
The 608 Team 608-535-9695,
The 608 Team
Bought with:
The 608 Team
Source: WIREX MLS,MLS#: 1998364 Originating MLS: South Central Wisconsin MLS
Originating MLS: South Central Wisconsin MLS
Facts & features
Interior
Bedrooms & bathrooms
- Bedrooms: 4
- Bathrooms: 4
- Full bathrooms: 3
- 1/2 bathrooms: 1
Primary bedroom
- Level: Upper
- Area: 221
- Dimensions: 17 x 13
Bedroom 2
- Level: Upper
- Area: 143
- Dimensions: 13 x 11
Bedroom 3
- Level: Upper
- Area: 121
- Dimensions: 11 x 11
Bedroom 4
- Level: Lower
- Area: 156
- Dimensions: 13 x 12
Bathroom
- Features: At least 1 Tub, Master Bedroom Bath: Full, Master Bedroom Bath, Master Bedroom Bath: Walk-In Shower
Family room
- Level: Lower
- Area: 272
- Dimensions: 17 x 16
Kitchen
- Level: Main
- Area: 140
- Dimensions: 14 x 10
Living room
- Level: Main
- Area: 414
- Dimensions: 23 x 18
Office
- Level: Main
- Area: 110
- Dimensions: 11 x 10
Heating
- Natural Gas, Solar, Forced Air
Cooling
- Central Air
Appliances
- Included: Range/Oven, Refrigerator, Dishwasher, Microwave, Disposal, Washer, Dryer, Water Softener
Features
- Walk-In Closet(s), Wet Bar, Pantry, Kitchen Island
- Flooring: Wood or Sim.Wood Floors
- Basement: Full,Exposed,Full Size Windows,Finished,Sump Pump,Radon Mitigation System,Concrete
Interior area
- Total structure area: 2,607
- Total interior livable area: 2,607 sqft
- Finished area above ground: 1,892
- Finished area below ground: 715
Property
Parking
- Total spaces: 2
- Parking features: 2 Car, Garage Door Opener
- Garage spaces: 2
Features
- Levels: Two
- Stories: 2
- Patio & porch: Deck, Patio
Lot
- Size: 5,227 sqft
- Features: Sidewalks
Details
- Parcel number: 060912141372
- Zoning: SF
- Special conditions: Arms Length
Construction
Type & style
- Home type: SingleFamily
- Architectural style: Prairie/Craftsman
- Property subtype: Single Family Residence
Materials
- Fiber Cement, Stone
Condition
- 0-5 Years
- New construction: No
- Year built: 2020
Utilities & green energy
- Sewer: Public Sewer
- Water: Public
Green energy
- Energy efficient items: Other
Community & neighborhood
Location
- Region: Fitchburg
- Subdivision: Terravessa
- Municipality: Fitchburg
Price history
| Date | Event | Price |
|---|---|---|
| 7/16/2025 | Sold | $560,000-1.7%$215/sqft |
Source: | ||
| 5/23/2025 | Contingent | $569,900$219/sqft |
Source: | ||
| 5/14/2025 | Listed for sale | $569,900+38.5%$219/sqft |
Source: | ||
| 1/18/2021 | Sold | $411,600+0.4%$158/sqft |
Source: | ||
| 9/25/2020 | Price change | $409,900+5.1%$157/sqft |
Source: Alterra Real Estate Group LLC #1878447 | ||
Public tax history
Tax history is unavailable.
Neighborhood: 53711
Nearby schools
GreatSchools rating
- 7/10Forest Edge Elementary SchoolGrades: PK-6Distance: 0.3 mi
- 4/10Oregon Middle SchoolGrades: 7-8Distance: 6.7 mi
- 10/10Oregon High SchoolGrades: 9-12Distance: 5.4 mi
Schools provided by the listing agent
- Elementary: Stoner Prairie
- Middle: Oregon
- High: Oregon
- District: Oregon
Source: WIREX MLS. This data may not be complete. We recommend contacting the local school district to confirm school assignments for this home.

Get pre-qualified for a loan
At Zillow Home Loans, we can pre-qualify you in as little as 5 minutes with no impact to your credit score.An equal housing lender. NMLS #10287.
Sell for more on Zillow
Get a free Zillow Showcase℠ listing and you could sell for .
$560,000
2% more+ $11,200
With Zillow Showcase(estimated)
$571,200
