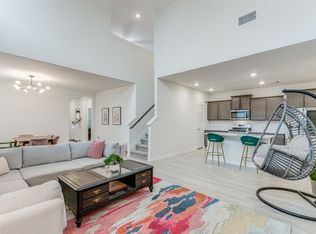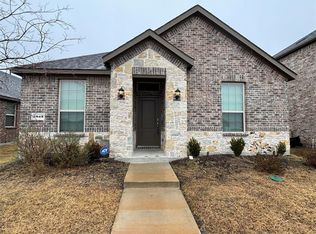Sold
Price Unknown
2853 Hale Rd, Celina, TX 75009
4beds
2,654sqft
Single Family Residence
Built in 2020
5,009.4 Square Feet Lot
$403,600 Zestimate®
$--/sqft
$2,620 Estimated rent
Home value
$403,600
$383,000 - $424,000
$2,620/mo
Zestimate® history
Loading...
Owner options
Explore your selling options
What's special
Motivated Seller! BRAND New Roof! Welcome to your dream home in the highly desirable Homeplace at The Columns community in Celina! This beautifully updated 4-bedroom, 2.5-bath home with a spacious bonus room sits on a premium corner lot and is loaded with modern upgrades. From the moment you step inside, you'll be greeted by an abundance of natural light, warm tones, and an inviting open-concept layout. The main level features upgraded flooring and a thoughtfully designed living space that flows seamlessly into the chef-inspired kitchen. Enjoy sleek countertops, an oversized island, and high-end appliances—perfect for everyday living and effortless entertaining. The generous primary suite is conveniently located on the first floor and includes a luxurious ensuite bath with double vanities, a soaking tub, and a separate shower. Upstairs, you'll find a versatile loft area ideal for a home office, media room, or play space, Epoxy coated garage and spacious laundry room with lots of storage. Located just minutes from historic Downtown Celina, you'll love the community events, shopping, and dining options close by. Plus, you're only 5 minutes from the brand-new H-E-B and enjoy easy access to Dallas North Tollway, Highway 380, and Highway 75. Residents of The Columns enjoy top-notch amenities, The community features fantastic amenities, including a pool, playground, and a picturesque pond, perfect for enjoying the outdoors. Don't miss your chance to own this exceptional home in one of Celina's fastest-growing and most sought-after neighborhoods! Celina ISD!
Zillow last checked: 8 hours ago
Listing updated: January 20, 2026 at 06:36am
Listed by:
Kristi Reinertsen 0578625 214-995-0425,
Coldwell Banker Realty Frisco 972-712-8500,
Carolina Corbin 0625087 972-983-8027,
Coldwell Banker Realty Frisco
Bought with:
Lanie Lai Lai
New Western Acquisitions
Source: NTREIS,MLS#: 20930098
Facts & features
Interior
Bedrooms & bathrooms
- Bedrooms: 4
- Bathrooms: 3
- Full bathrooms: 2
- 1/2 bathrooms: 1
Primary bedroom
- Features: Ceiling Fan(s), Dual Sinks, En Suite Bathroom, Garden Tub/Roman Tub, Sitting Area in Primary, Separate Shower, Walk-In Closet(s)
- Level: First
- Dimensions: 12 x 18
Bedroom
- Features: Ceiling Fan(s)
- Level: Second
- Dimensions: 10 x 12
Bedroom
- Features: Ceiling Fan(s), Walk-In Closet(s)
- Level: Second
- Dimensions: 11 x 14
Bedroom
- Features: Ceiling Fan(s), Walk-In Closet(s)
- Level: Second
- Dimensions: 10 x 12
Dining room
- Level: First
- Dimensions: 10 x 13
Family room
- Features: Ceiling Fan(s), Fireplace
- Level: First
- Dimensions: 14 x 19
Kitchen
- Features: Breakfast Bar, Built-in Features, Butler's Pantry, Eat-in Kitchen, Granite Counters, Kitchen Island, Walk-In Pantry
- Level: First
- Dimensions: 13 x 13
Laundry
- Level: First
- Dimensions: 9 x 7
Living room
- Level: Second
- Dimensions: 22 x 14
Appliances
- Included: Dishwasher, Electric Oven, Gas Cooktop, Disposal
Features
- Decorative/Designer Lighting Fixtures
- Has basement: No
- Number of fireplaces: 1
- Fireplace features: Decorative
Interior area
- Total interior livable area: 2,654 sqft
Property
Parking
- Total spaces: 2
- Parking features: Garage
- Attached garage spaces: 2
Features
- Levels: Two
- Stories: 2
- Pool features: None
Lot
- Size: 5,009 sqft
Details
- Parcel number: R1206500H01701
Construction
Type & style
- Home type: SingleFamily
- Architectural style: Traditional,Detached
- Property subtype: Single Family Residence
Materials
- Brick, Rock, Stone
Condition
- Year built: 2020
Utilities & green energy
- Sewer: Public Sewer
- Water: Public
- Utilities for property: Sewer Available, Water Available
Community & neighborhood
Location
- Region: Celina
- Subdivision: Homeplace At The Columns, The
HOA & financial
HOA
- Has HOA: Yes
- HOA fee: $770 annually
- Services included: All Facilities, Association Management
- Association name: Insight
- Association phone: 214-494-6002
Other
Other facts
- Listing terms: Cash,Conventional,FHA,VA Loan
Price history
| Date | Event | Price |
|---|---|---|
| 1/16/2026 | Sold | -- |
Source: NTREIS #20930098 Report a problem | ||
| 12/26/2025 | Pending sale | $425,000$160/sqft |
Source: NTREIS #20930098 Report a problem | ||
| 12/22/2025 | Contingent | $425,000$160/sqft |
Source: NTREIS #20930098 Report a problem | ||
| 12/10/2025 | Listed for sale | $425,000$160/sqft |
Source: NTREIS #20930098 Report a problem | ||
| 12/5/2025 | Pending sale | $425,000$160/sqft |
Source: NTREIS #20930098 Report a problem | ||
Public tax history
| Year | Property taxes | Tax assessment |
|---|---|---|
| 2025 | -- | $488,141 +6.3% |
| 2024 | $9,770 +8.2% | $459,425 +9.6% |
| 2023 | $9,027 -18.4% | $419,035 +10% |
Find assessor info on the county website
Neighborhood: 75009
Nearby schools
GreatSchools rating
- 7/10O'Dell Elementary SchoolGrades: 1-5Distance: 1.9 mi
- 7/10Jerry & Linda Moore Middle SchoolGrades: 6-8Distance: 5.3 mi
- 8/10Celina High SchoolGrades: 9-12Distance: 6.2 mi
Schools provided by the listing agent
- Elementary: Tommie Dobie Bothwell
- Middle: Jerry & Linda Moore
- High: Celina
- District: Celina ISD
Source: NTREIS. This data may not be complete. We recommend contacting the local school district to confirm school assignments for this home.
Get a cash offer in 3 minutes
Find out how much your home could sell for in as little as 3 minutes with a no-obligation cash offer.
Estimated market value
$403,600

