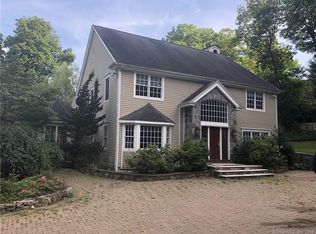Sold for $1,850,000
$1,850,000
2853 High Ridge Rd, Stamford, CT 06903
5beds
8,530sqft
Single Family Residence
Built in 2021
2.84 Acres Lot
$2,033,900 Zestimate®
$217/sqft
$19,999 Estimated rent
Home value
$2,033,900
$1.93M - $2.14M
$19,999/mo
Zestimate® history
Loading...
Owner options
Explore your selling options
What's special
Welcome to your dream home! This New five-bedroom Colonial house in North Stamford is the epitome of luxury living. Step into a grand foyer that leads to sun-filled rooms and high ceiling. The home is equipped with three wood burning fireplaces and a home elevator ready for your Convenience. Enjoy cooking in the enchanting gourmet kitchen with high-end stainless steel appliances. The attached family room with cozy fireplace provides the perfect space to kick back and relax. A Library and two half baths complete the main level. Upstairs, the primary suite features vaulted ceilings, a walk-in closet, a spa with a soaking tub, a large shower, and double sinks. With four additional bedrooms, three full baths, a laundry room, and a huge bonus/playroom above the attached 3-car garage, there's no shortage of space for your family and guests. The finished lower level offers endless possibilities and adds 3273 sqft with a fireplace. Conveniently located minutes aways from Downtown Stamford Shopping, restaurants, the train station, and an easy commute to NYC, this home is perfect for those who want to experience luxury and convenience at its finest. Don't miss out on this once-in-a-lifetime opportunity to make this house your forever home.
Zillow last checked: 8 hours ago
Source: William Raveis Real Estate, Mortgage & Insurance,MLS#: 170562963
Facts & features
Interior
Bedrooms & bathrooms
- Bedrooms: 5
- Bathrooms: 6
- Full bathrooms: 4
- 1/2 bathrooms: 2
Heating
- Other, Forced Air
Cooling
- Central Air
Appliances
- Included: Dishwasher, Dryer, Freezer, Microwave, Refrigerator, Washer
Features
- Basement: Yes
Interior area
- Total structure area: 8,530
- Total interior livable area: 8,530 sqft
Property
Parking
- Total spaces: 3
- Parking features: GarageAttached, OffStreet
- Has attached garage: Yes
Lot
- Size: 2.84 Acres
Details
- Parcel number: STAMM004B0245
Construction
Type & style
- Home type: SingleFamily
- Property subtype: Single Family Residence
Condition
- Year built: 2021
Community & neighborhood
Location
- Region: Stamford
Price history
| Date | Event | Price |
|---|---|---|
| 8/30/2025 | Listing removed | $1,950,000$229/sqft |
Source: | ||
| 8/19/2025 | Listed for sale | $1,950,000+5.4%$229/sqft |
Source: | ||
| 11/20/2023 | Sold | $1,850,000$217/sqft |
Source: Public Record Report a problem | ||
| 10/6/2023 | Listed for sale | $1,850,000$217/sqft |
Source: | ||
| 9/17/2023 | Pending sale | $1,850,000$217/sqft |
Source: | ||
Public tax history
| Year | Property taxes | Tax assessment |
|---|---|---|
| 2025 | $28,305 +2.6% | $1,211,690 |
| 2024 | $27,578 -7% | $1,211,690 |
| 2023 | $29,638 +31.3% | $1,211,690 +41.4% |
Find assessor info on the county website
Neighborhood: North Stamford
Nearby schools
GreatSchools rating
- 5/10Northeast SchoolGrades: K-5Distance: 2.9 mi
- 3/10Turn Of River SchoolGrades: 6-8Distance: 4.6 mi
- 3/10Westhill High SchoolGrades: 9-12Distance: 5 mi
Get pre-qualified for a loan
At Zillow Home Loans, we can pre-qualify you in as little as 5 minutes with no impact to your credit score.An equal housing lender. NMLS #10287.
Sell with ease on Zillow
Get a Zillow Showcase℠ listing at no additional cost and you could sell for —faster.
$2,033,900
2% more+$40,678
With Zillow Showcase(estimated)$2,074,578
