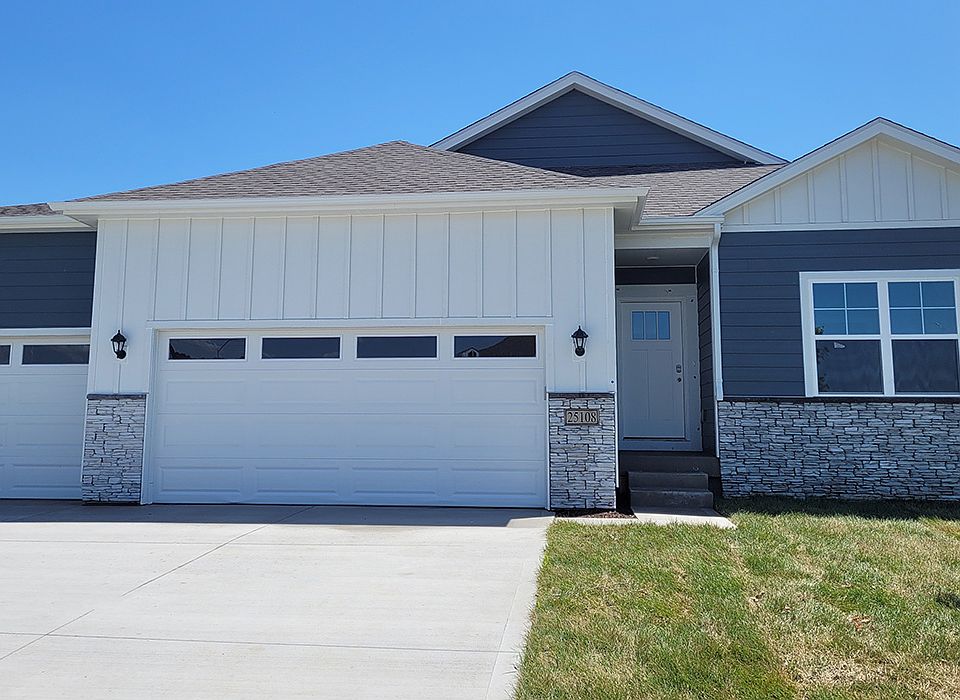D.R. Horton, America’s Builder, presents the Hamilton. This spacious Ranch home includes 4 Bedrooms and 3 Bathrooms. The Hamilton offers a Finished DAYLIGHT Basement providing nearly 2,200 square feet of total living space! As you make your way into the main living area, you’ll find an open Great Room featuring a cozy fireplace. The Gourmet Kitchen includes a Walk-In Pantry, Quartz Countertops, and a Large Island overlooking the Dining and Great Room. The Primary Bedroom offers a large Walk-In Closet, as well as an ensuite bathroom with dual vanity sink and walk-in shower. Two additional Large Bedrooms and the second full bathroom are split from the Primary Bedroom at the opposite side of the home. Heading to the Finished Lower Level you’ll find an additional Oversized living space along with the Fourth Bedroom, full bathroom, and tons of storage space! All D.R. Horton Iowa homes include our America’s Smart Home™ Technology and comes with an industry-leading suite of smart home products. Video doorbell, garage door control, lighting, door lock, and thermostat - all controlled through one convenient app! Also included are DEAKO® decorative plug-n-play light switches with smart switch capability. Photos may be similar but not necessarily of subject property, including interior and exterior colors, finishes and appliances.
New construction
$369,990
2853 Mary Green Rd, Hiawatha, IA 52233
4beds
2,191sqft
Single Family Residence
Built in 2024
10,846.44 Square Feet Lot
$369,200 Zestimate®
$169/sqft
$8/mo HOA
What's special
Cozy fireplaceFinished lower levelOversized living spaceWalk-in closetWalk-in pantryQuartz countertopsGourmet kitchen
Call: (319) 474-5374
- 43 days |
- 47 |
- 1 |
Zillow last checked: 8 hours ago
Listing updated: October 16, 2025 at 01:00pm
Listed by:
Kathryn Greer 319-251-4200,
DRH Realty Of Iowa, LLC
Source: CRAAR, CDRMLS,MLS#: 2508696 Originating MLS: Cedar Rapids Area Association Of Realtors
Originating MLS: Cedar Rapids Area Association Of Realtors
Travel times
Facts & features
Interior
Bedrooms & bathrooms
- Bedrooms: 4
- Bathrooms: 3
- Full bathrooms: 3
Rooms
- Room types: Family Room, Laundry
Other
- Level: First
Heating
- Forced Air, Gas
Cooling
- Central Air
Appliances
- Included: Dishwasher, Disposal, Microwave, Range
- Laundry: Main Level
Features
- Kitchen/Dining Combo, Bath in Primary Bedroom, Main Level Primary, See Remarks
- Basement: Full,Concrete,See Remarks
- Has fireplace: Yes
- Fireplace features: Electric, Insert, Great Room
Interior area
- Total interior livable area: 2,191 sqft
- Finished area above ground: 1,498
- Finished area below ground: 693
Video & virtual tour
Property
Parking
- Total spaces: 2
- Parking features: Attached, Garage, Garage Door Opener
- Attached garage spaces: 2
Features
- Levels: One
- Stories: 1
- Patio & porch: Deck
Lot
- Size: 10,846.44 Square Feet
- Dimensions: 10850
- Features: See Remarks
Details
- Parcel number: 111930101400000
Construction
Type & style
- Home type: SingleFamily
- Architectural style: Ranch
- Property subtype: Single Family Residence
Materials
- Frame, Stone, Vinyl Siding
- Foundation: Poured
Condition
- New construction: Yes
- Year built: 2024
Details
- Builder name: DR Horton
- Warranty included: Yes
Utilities & green energy
- Sewer: Public Sewer
- Water: Public
Community & HOA
Community
- Subdivision: Rolling Prairie Estates
HOA
- Has HOA: Yes
- HOA fee: $100 annually
Location
- Region: Hiawatha
Financial & listing details
- Price per square foot: $169/sqft
- Tax assessed value: $5,300
- Annual tax amount: $88
- Date on market: 10/16/2025
- Listing terms: Cash,Conventional,FHA,VA Loan
About the community
Take a look at the beautiful new home community of Rolling Prairie Estates, located in Hiawatha, IA!
In this community you will find a variety of ranch-style and two-story homes with options for finished basements. These homes provide 3 car garages and up to 4 bedrooms with finished square footages ranging from 2,053 to 2,418.
Each new home features modern cabinetry, white quartz countertops, and scratch-resistant flooring that is perfect for pets and children alike. Other standard features include stainless steel appliances, electric fireplaces, and smart home technology that allows you to monitor and control your home from inside or from up to 500 miles away.
Located in a vibrant and growing city, Hiawatha is known for its strong sense of community and picturesque settings. Combining the charm of a small town with modern amenities, you will find a variety of local shops, restaurants and parks. Being recognized for its beautiful parks and a family-friendly environment, Edgewood Village is the perfect place to call home.
No matter who you are or what stage of life you are in, you are sure to find a place to call home at Rolling Prairie Estates in Hiawatha.
Source: DR Horton

