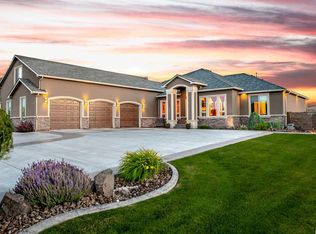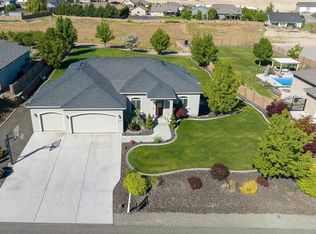Sold for $747,000
$747,000
2853 Sunshine Ridge Rd, Richland, WA 99352
3beds
2,169sqft
Single Family Residence
Built in 2011
0.82 Acres Lot
$720,600 Zestimate®
$344/sqft
$2,787 Estimated rent
Home value
$720,600
$685,000 - $757,000
$2,787/mo
Zestimate® history
Loading...
Owner options
Explore your selling options
What's special
MLS# 271308 One of a kind custom built home with an incredible View and room for a Shop &/or a pool! This home features a grand entry with a beautiful 8 foot lead glass door, and 10 foot raised ceilings. Private office with double glass doors and a front yard view. The stunning Great Room features a massive floor to ceiling corner slate fireplace with large wood mantel, and slate hearth. You'll love the 6 foot tall windows that look out to the expansive covered patio and view of the mountains and evening sunsets. The kitchen has plenty of space with custom cabinets, cambria quartz counter-tops, huge center island, unique wine bar/beverage area and walk in pantry. This home has a unique split bedroom design with double doors leading to the spacious master suite that features raised coffered ceilings and french door to the back yard. Master bathroom has a large quartz double sink vanity, built in linen cabinet and a private 7 foot walk in shower that has multiple shower heads and a rain shower. The dining area has an 8 foot sliding door that takes you to the massive 60x16 covered concrete patio. You'll love enjoying bbq's and sunsets with friends and family here. The landscaped yard features curbing, UGTS, RV parking next to the house with a block wall fence and iron gates. Behind the fence is an additional 1/4 acre of land that gives this lot plenty of room to build a shop and or a pool. Other features include the oversized 3 car garage, large laundry room with tons of storage and utility sink and 10 foot & vaulted ceilings throughout.
Zillow last checked: 8 hours ago
Listing updated: November 02, 2023 at 11:57am
Listed by:
Teresa Reents 509-521-1055,
Professional Realty Services
Bought with:
Teresa Reents, 3789
Professional Realty Services
Source: PACMLS,MLS#: 271308
Facts & features
Interior
Bedrooms & bathrooms
- Bedrooms: 3
- Bathrooms: 2
- Full bathrooms: 2
Heating
- Heat Pump, Furnace
Cooling
- Heat Pump
Appliances
- Included: Dishwasher, Disposal, Microwave, Range/Oven, Water Softener Owned
- Laundry: Sink
Features
- Coffered Ceiling(s), Raised Ceiling(s), Vaulted Ceiling(s), Wired for Sound, Ceiling Fan(s)
- Flooring: Carpet, Tile
- Doors: French Doors
- Windows: Windows - Vinyl, Drapes/Curtains/Blinds
- Basement: None
- Number of fireplaces: 1
- Fireplace features: 1, Gas, Propane Tank Leased, Living Room
Interior area
- Total structure area: 2,169
- Total interior livable area: 2,169 sqft
Property
Parking
- Total spaces: 3
- Parking features: Attached, Garage Door Opener, Finished, RV Parking - Open, 3 car
- Attached garage spaces: 3
Features
- Levels: 1 Story
- Stories: 1
- Patio & porch: Patio/Covered
- Fencing: Fenced
- Has view: Yes
Lot
- Size: 0.82 Acres
- Features: Located in City Limits, Plat Map - Recorded
Details
- Parcel number: 104884030004007
- Zoning description: Single Family R
Construction
Type & style
- Home type: SingleFamily
- Property subtype: Single Family Residence
Materials
- Stucco
- Foundation: Concrete, Crawl Space
- Roof: Comp Shingle
Condition
- Existing Construction (Not New)
- New construction: No
- Year built: 2011
Utilities & green energy
- Water: Public
Community & neighborhood
Security
- Security features: Security System
Location
- Region: Richland
- Subdivision: Reata Ridge,Richland South
Other
Other facts
- Listing terms: Cash,Conventional,VA Loan
- Road surface type: Paved
Price history
| Date | Event | Price |
|---|---|---|
| 11/2/2023 | Sold | $747,000+3.8%$344/sqft |
Source: | ||
| 9/27/2023 | Pending sale | $719,900$332/sqft |
Source: | ||
| 9/20/2023 | Listed for sale | $719,900+1382.3%$332/sqft |
Source: | ||
| 5/4/2011 | Sold | $48,565$22/sqft |
Source: Public Record Report a problem | ||
Public tax history
| Year | Property taxes | Tax assessment |
|---|---|---|
| 2024 | $5,909 +17.4% | $708,740 +17.2% |
| 2023 | $5,034 +31.9% | $604,740 +17.7% |
| 2022 | $3,818 -22.7% | $513,860 +4.6% |
Find assessor info on the county website
Neighborhood: 99352
Nearby schools
GreatSchools rating
- 7/10Amon Creek ElementaryGrades: PK-5Distance: 2.7 mi
- 5/10Desert Hills Middle SchoolGrades: 6-8Distance: 2.8 mi
- 7/10Kamiakin High SchoolGrades: 9-12Distance: 5.7 mi
Get pre-qualified for a loan
At Zillow Home Loans, we can pre-qualify you in as little as 5 minutes with no impact to your credit score.An equal housing lender. NMLS #10287.

